Gypsum Fire Resistance Design Guidelines
LOVE THIS ITEM?
Download For Free
Subscribe to download this item for free! You'll unlock unlimited access to thousands of construction documents, templates and tutorials.
Start Your 14-Day Free TrialProduct FAQ
You will receive your documents and files immediately after you complete the checkout process. You will receive a link on the checkout page as well as via email.
As long as the document remains on Essential Construction you will be able to download it once purchased.
Yes, in most cases (with the exception of stock photography and ebooks) the files you will receive are editable.
We accept debit, all credit cards (Visa, Amex Mastercard etc) as well as payments via Apple Pay, Google Pay and Paypal.
Our return policy varies based on the product, for more information you can find our detailed return policy here.
Our documents are for use on your projects. You may not resell these documents on other marketplaces.
Full Description
This Manual is a convenient and useful specification
aid for anyone concerned with the design, construction,
or inspection of fire resistive and sound control systems.
Design information is quickly and easily determined.
Comparison of these characteristics allows the user to
be more accurate in meeting design and code
requirements. The data provided are especially useful to
builders, architects, code officials, fire service, and
insurance personnel.
The systems in this Manual utilize gypsum products
to provide fire resistance to walls, partitions, floor-
ceilings, roof-ceilings, columns, beams, girders, and
trusses. Systems are classified according to their typical
uses and their fire-resistance ratings. Walls, partitions,
and floor-ceiling systems are further classified by Sound
Transmission Class (STC) or Field Sound Transmission
Class (FSTC). The Impact Insulation Class (IIC) is
included for many wood framed floor-ceiling systems.
This site uses Akismet to reduce spam. Learn how your comment data is processed.


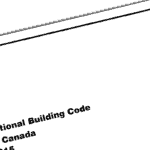


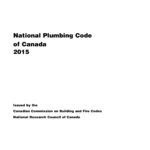
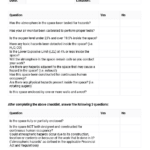
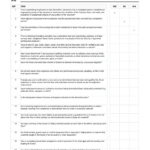


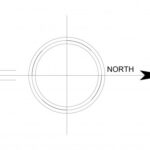
Reviews
There are no reviews yet