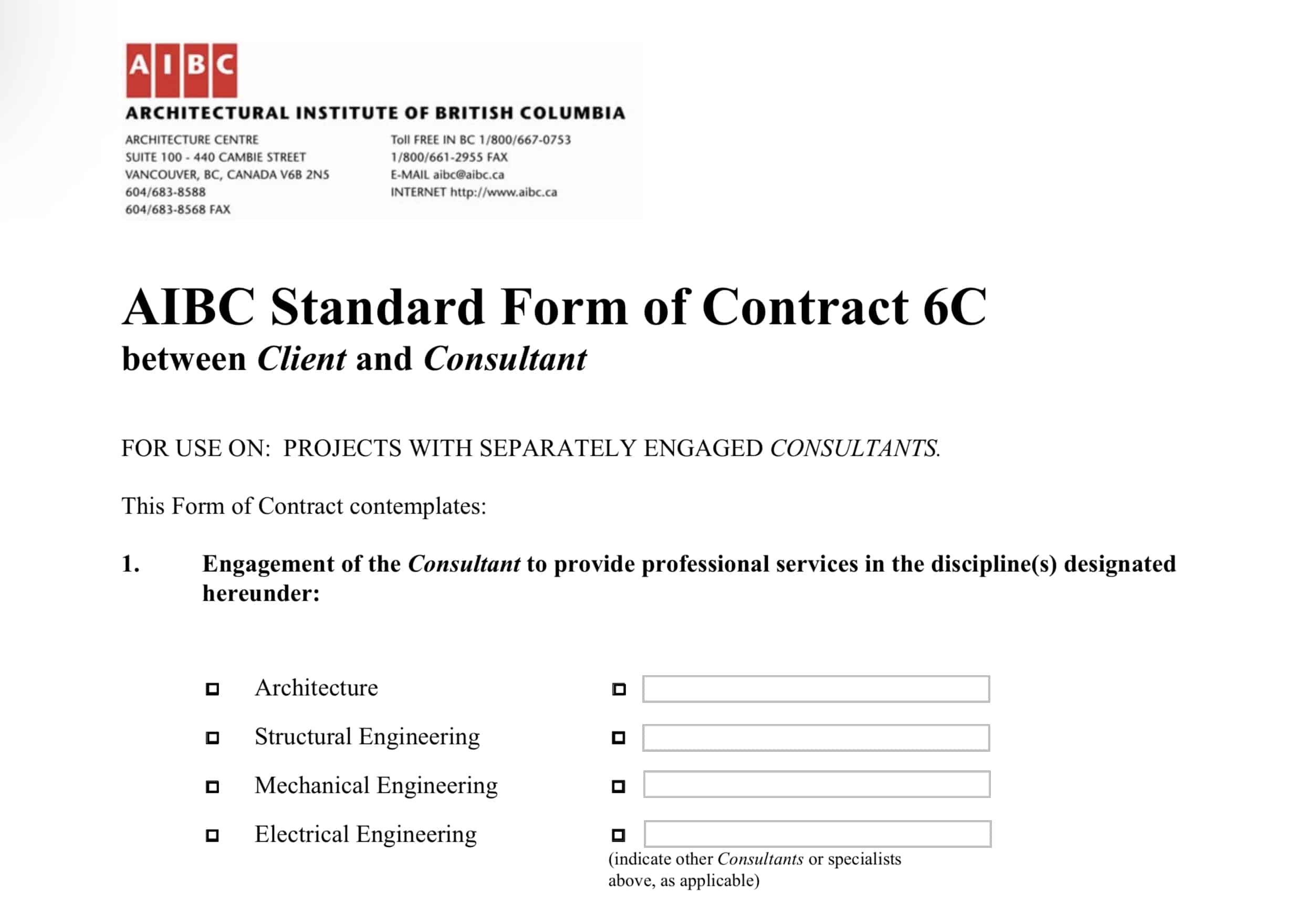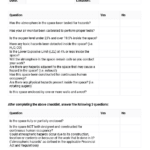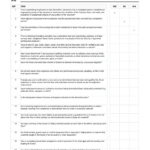AIBC Standard Form of Contract 6C – Between Client and Consultants
This is a standard form of agreement between client and consultants for British Columbia Canada.
LOVE THIS ITEM?
Download For Free
Subscribe to download this item for free! You'll unlock unlimited access to thousands of construction documents, templates and tutorials.
Start Your 14-Day Free TrialProduct FAQ
You will receive your documents and files immediately after you complete the checkout process. You will receive a link on the checkout page as well as via email.
As long as the document remains on Essential Construction you will be able to download it once purchased.
Yes, in most cases (with the exception of stock photography and ebooks) the files you will receive are editable.
We accept debit, all credit cards (Visa, Amex Mastercard etc) as well as payments via Apple Pay, Google Pay and Paypal.
Our return policy varies based on the product, for more information you can find our detailed return policy here.
Our documents are for use on your projects. You may not resell these documents on other marketplaces.
Full Description
This is a standard form of agreement between client and consultants for British Columbia Canada.
This site uses Akismet to reduce spam. Learn how your comment data is processed.











Reviews
There are no reviews yet