40ft Shipping Container Living Space Design_CH2021-B
$15.70
LOVE THIS ITEM?
Download For Free
Subscribe to download this item for free! You'll unlock unlimited access to thousands of construction documents, templates and tutorials.
Start Your 14-Day Free TrialProduct FAQ
You will receive your documents and files immediately after you complete the checkout process. You will receive a link on the checkout page as well as via email.
As long as the document remains on Essential Construction you will be able to download it once purchased.
Yes, in most cases (with the exception of stock photography and ebooks) the files you will receive are editable.
We accept debit, all credit cards (Visa, Amex Mastercard etc) as well as payments via Apple Pay, Google Pay and Paypal.
Our return policy varies based on the product, for more information you can find our detailed return policy here.
Our documents are for use on your projects. You may not resell these documents on other marketplaces.
Full Description
-Shipping Container Living Space made out of a 40ft standard size shipping container.
-Basically you are not buying a COMPLETE SET of Construction Plan but you are buying SOME DRAWINGS than can get you started and derive an idea that you might as well improve on your own if necessary.
Included in this purchase is a DIGITAL DOWNLOAD for the following in PDF arranged in an A2 size paper:
-Exterior Views (colored rendering)
-Isometric Views
-Floor Plans (with metric and imperial units)
-Elevations
-Cross Sections
The base structure is a standard size 40ft SHIPPING CONTAINER elevated above ground so that the space below can be utilized as parking, For the deck and other structural components you are free to choose whatever material frame to use i.e. steel frame or timber frame.
By purchasing this document for a very reasonable price, you have an advantage to start with your project to discuss with your local builder/contractor.
Always consult your local builders and engineers for your local building code compliance.
***If you are interested to avail of a CAD file of this plan, please send message to mi************@***il.com
This site uses Akismet to reduce spam. Learn how your comment data is processed.
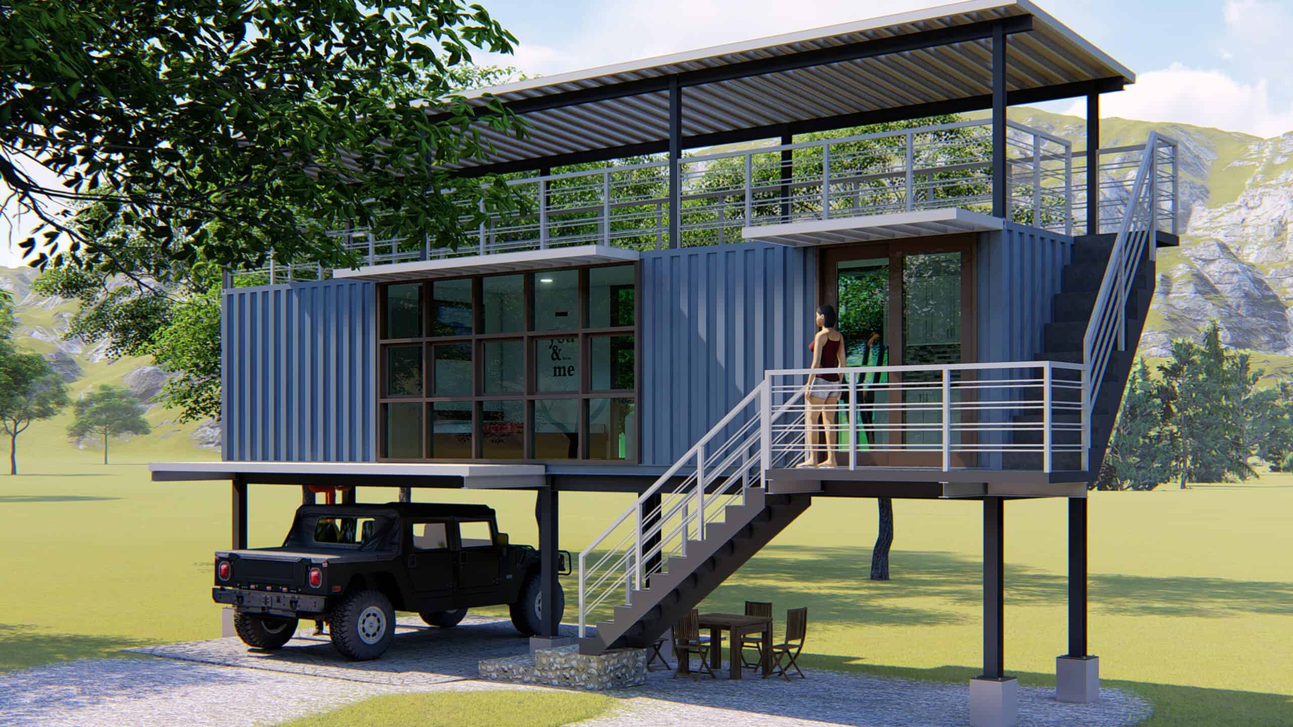
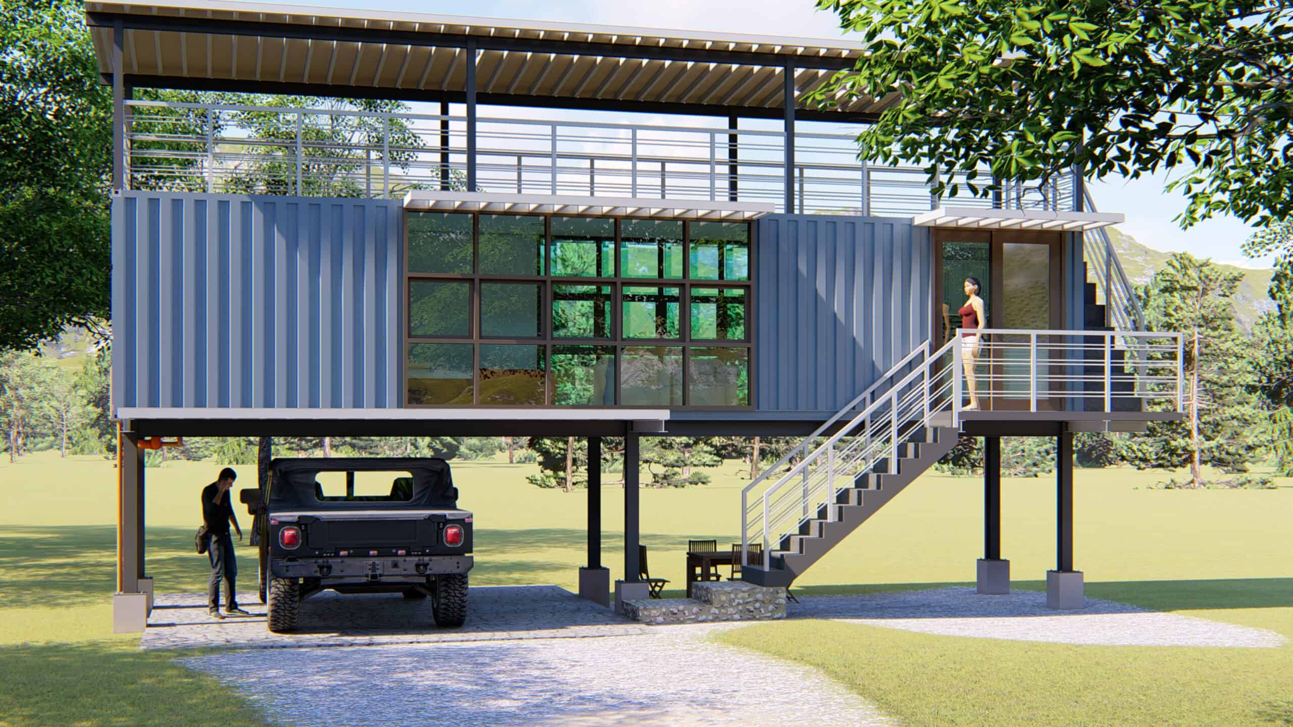
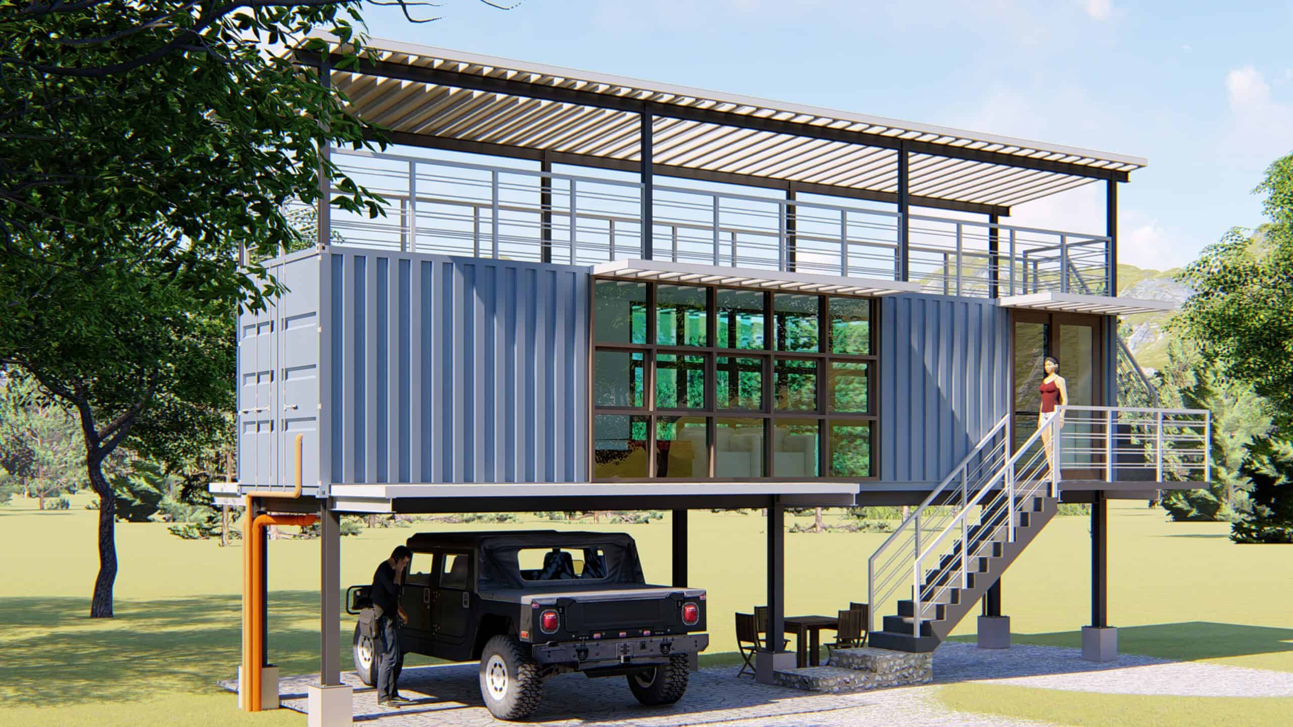
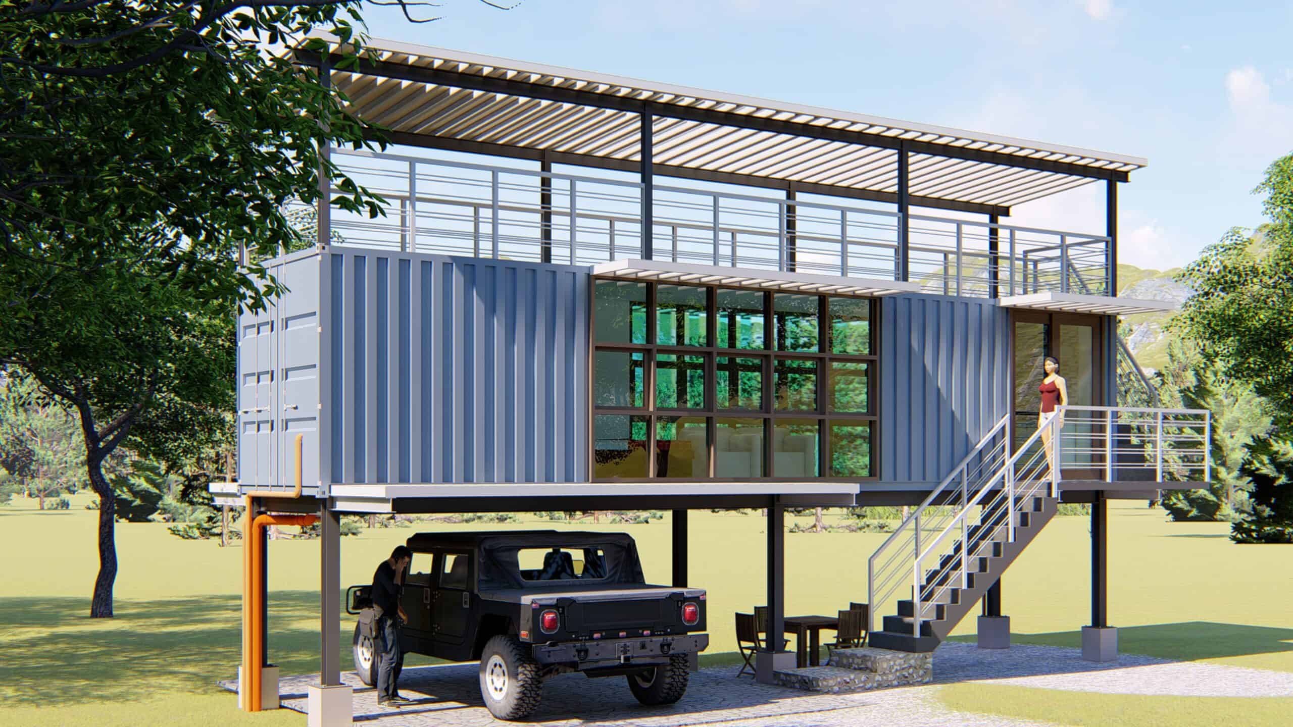




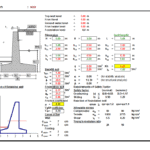


Reviews
There are no reviews yet