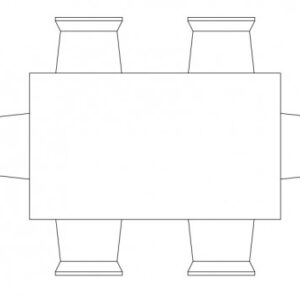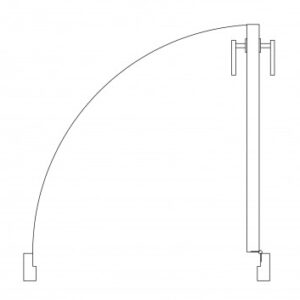AutoCAD
Autocad has become the defacto platform for design and working drawings. Use resources to avoid reinventing the wheel.
Category
Division
Colour
File Type
Showing 1–24 of 104 resultsSorted by popularity
-

Residential House Plans and Specifications
-

General Details and Notes – Fire Protection
-

Single Storey House – Complete CAD Plan
-

General Details – HVAC Systems
-

Shallow Masonry Manholes Drawing
-

Washroom Stalls – Autocad Blocks
-

Domestic Septic Tank Drawing
-

Two Storey House – Complete CAD Plan
-

Pine Trees – AutoCAD Blocks
-

North Arrows 1 – AutoCAD Blocks
-

Drawing Symbols 3 – AutoCAD Blocks
-

Truck Set 1 – Autocad Blocks
-

Single Bed (Plan View) – Autocad Block
-

Dining Room Table (Plan View) – Autocad Block
-

North Arrow – Autocad Block
-

Title Block – Autocad Block
-

Double Bed Plan View – Autocad Block
-

Single Door Top View – Autocad Block
-

Bluebeam PDF Title Block – ARCHE
-

Elevator pit detail
-

Kitchen Base Cabinets 2 – Autocad Blocks
-

Kitchen Base Cabinets – Autocad Blocks
-

Kitchen Layouts – Autocad Blocks
-

Kitchen Miscellaneous Objects – Autocad Blocks






















