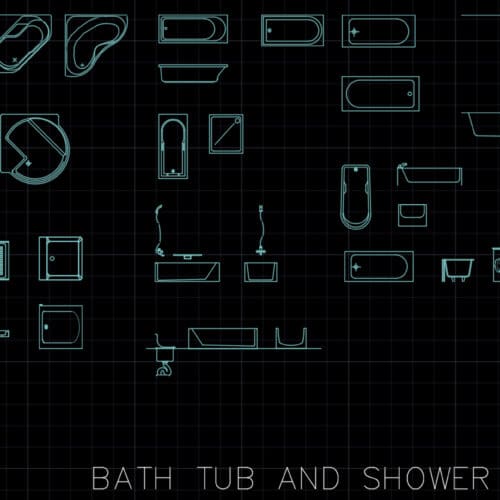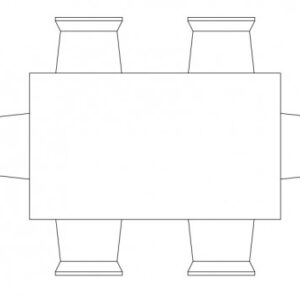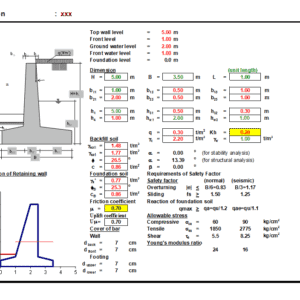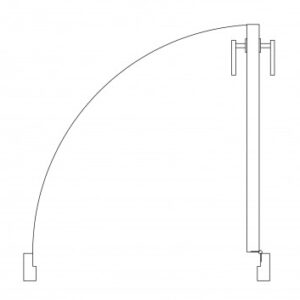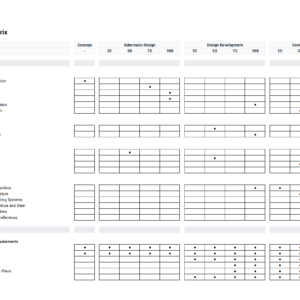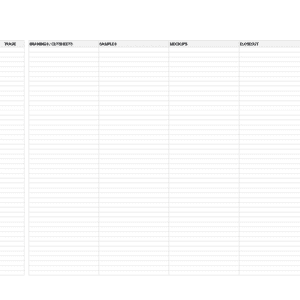Design
Category
Division
Colour
File Type
Showing 25–48 of 140 resultsSorted by popularity
-

One Way Slab Design Calculator
-

Underground Water Tank Drawing
-

Domestic Septic Tank Drawing
-

Public Toilets – CAD FILE
-

Two Storey House – Complete CAD Plan
-

Pine Trees – AutoCAD Blocks
-

North Arrows 1 – AutoCAD Blocks
-

Drawing Symbols 3 – AutoCAD Blocks
-

Drawing Symbols 2 – AutoCAD Blocks
-

Bathtub and Shower – Autocad Blocks
-

Site Instruction
-

HVAC Design Quality Checklist
-

Single Bed (Plan View) – Autocad Block
-

Dining Room Table (Plan View) – Autocad Block
-

North Arrow – Autocad Block
-

Title Block – Autocad Block
-

Double Bed Plan View – Autocad Block
-

Single Door Top View – Autocad Block
-

Project Design Deliverables Matrix
-

Bluebeam PDF Title Block – ARCHE
-

Specifications Requirements List
-

Design Comment Response Matrix
-

Elevator pit detail









