Plumbing Engineers Handbook – Volume 2
LOVE THIS ITEM?
Download For Free
Subscribe to download this item for free! You'll unlock unlimited access to thousands of construction documents, templates and tutorials.
Start Your 14-Day Free TrialProduct FAQ
You will receive your documents and files immediately after you complete the checkout process. You will receive a link on the checkout page as well as via email.
As long as the document remains on Essential Construction you will be able to download it once purchased.
Yes, in most cases (with the exception of stock photography and ebooks) the files you will receive are editable.
We accept debit, all credit cards (Visa, Amex Mastercard etc) as well as payments via Apple Pay, Google Pay and Paypal.
Our return policy varies based on the product, for more information you can find our detailed return policy here.
Our documents are for use on your projects. You may not resell these documents on other marketplaces.
Full Description
The purpose of the sanitary drainage system is to remove effluent discharged from plumbing fixtures and other equipment to an approved point of dis- posal. A sanitary drainage system generally consists of horizontal branches, vertical stacks, a building drain inside the building, and a building sewer from the building wall to the point of disposal.
To economically design a sanitary drainage system, use the smallest pipes according to the code that can rapidly carry away the soiled water from individual fixtures without clogging the pipes, leaving solids in the piping, generating excessive pneumatic pressures at points where the fixture drains connect to the stack (which might cause the reduction of trap water seals and force sewer gases back through inhabitable areas), and creating undue noise.
Since vents and venting systems are described in Chapter 3 of this volume, the following discussion cen- ters only on the design of drain and waste systems.
This site uses Akismet to reduce spam. Learn how your comment data is processed.
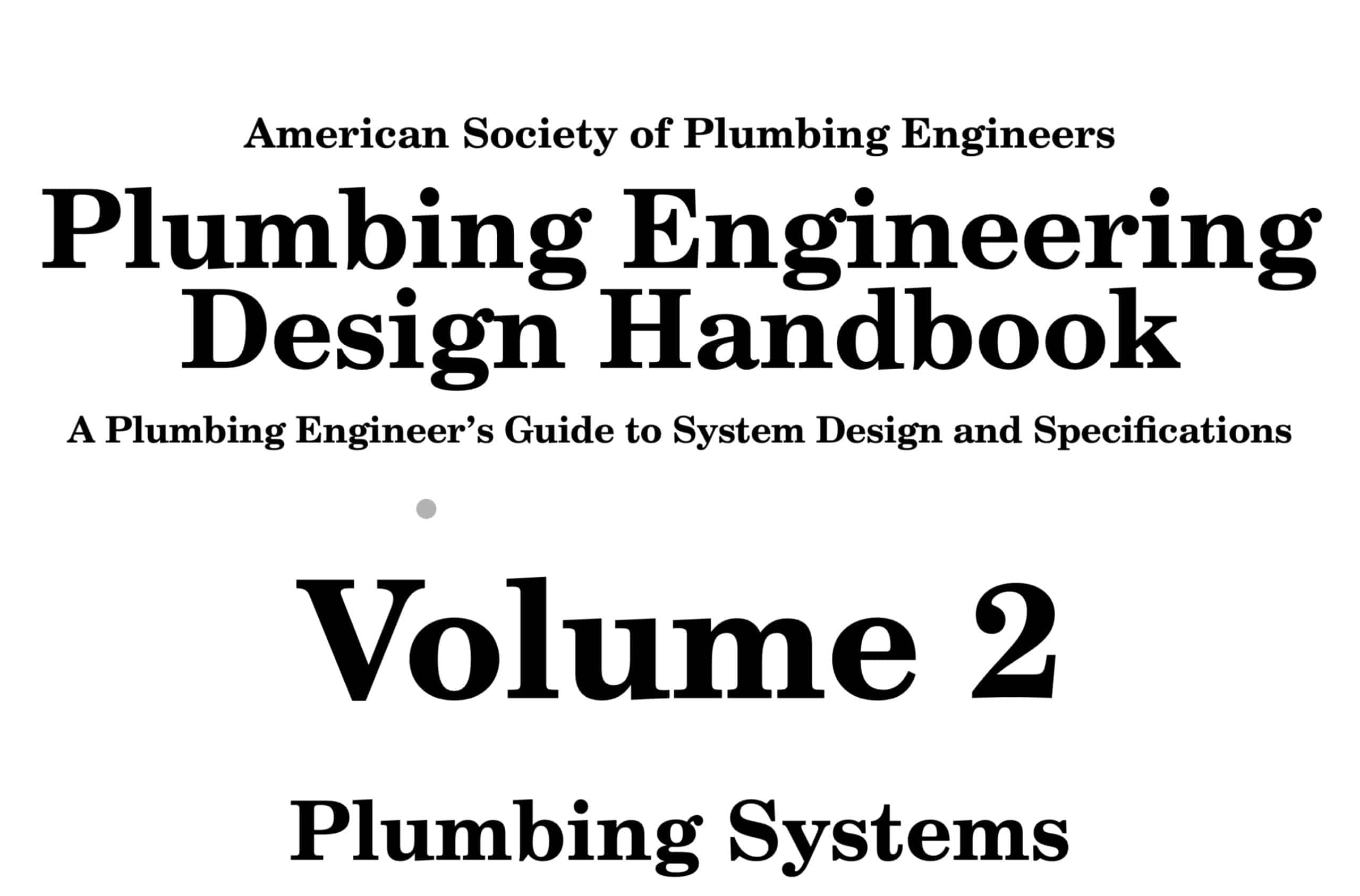

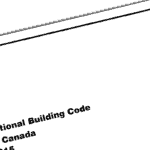



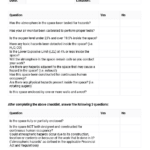
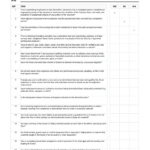


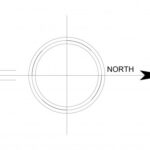
Reviews
There are no reviews yet