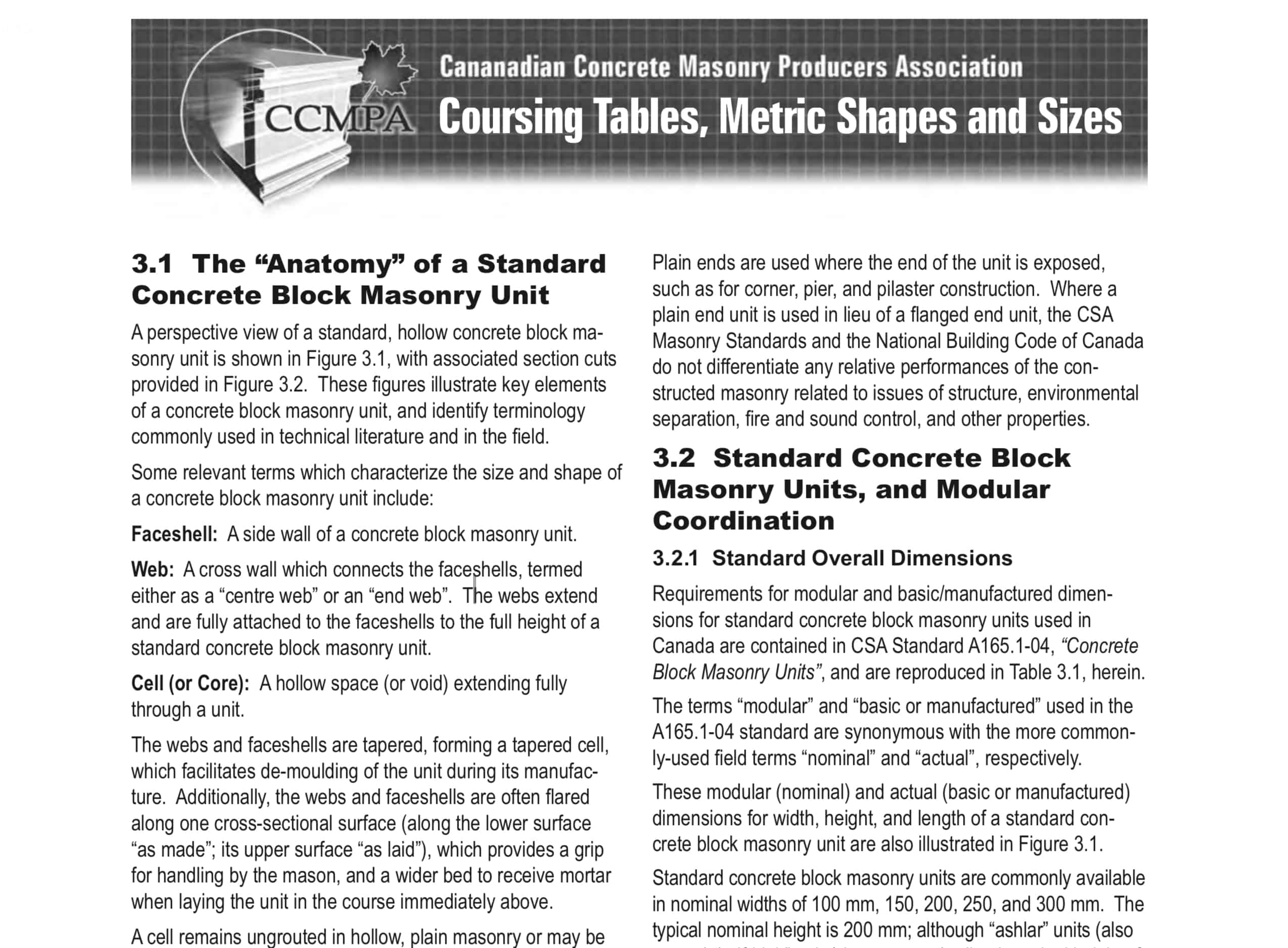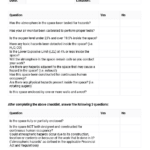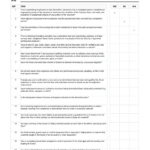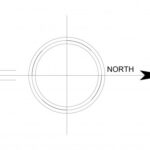Masonry Coursing Tables, Shapes and Sizes
LOVE THIS ITEM?
Download For Free
Subscribe to download this item for free! You'll unlock unlimited access to thousands of construction documents, templates and tutorials.
Start Your 14-Day Free TrialProduct FAQ
You will receive your documents and files immediately after you complete the checkout process. You will receive a link on the checkout page as well as via email.
As long as the document remains on Essential Construction you will be able to download it once purchased.
Yes, in most cases (with the exception of stock photography and ebooks) the files you will receive are editable.
We accept debit, all credit cards (Visa, Amex Mastercard etc) as well as payments via Apple Pay, Google Pay and Paypal.
Our return policy varies based on the product, for more information you can find our detailed return policy here.
Our documents are for use on your projects. You may not resell these documents on other marketplaces.
Full Description
A perspective view of a standard, hollow concrete block ma- sonry unit is shown in Figure 3.1, with associated section cuts provided in Figure 3.2. These figures illustrate key elements of a concrete block masonry unit, and identify terminology commonly used in technical literature and in the field.
The original copy of this can be found here.
This site uses Akismet to reduce spam. Learn how your comment data is processed.











Reviews
There are no reviews yet