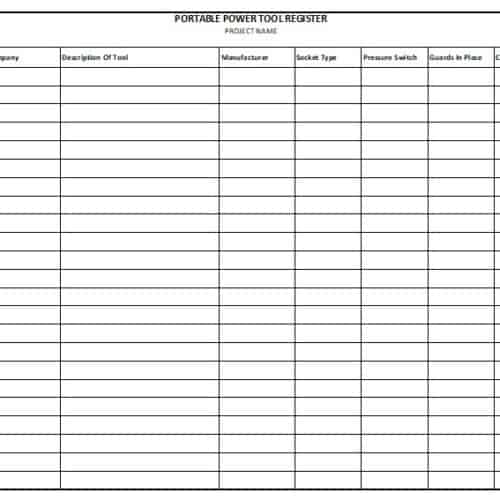Shop
Showing 913–936 of 1205 results
-

Construction Contract Between Owner and Contractor
-

Simple Contract Agreement
-

Two Bedroom Semi Detached House Model
-

Single story residential house plan
-

Basics Of Electrical Engineering
-

AutoCAD block library – trees and people
-

Purchase Requisition Template
-

Development Planning for Construction Projects
-

Hand Tool Registry
-

Four bedroom bungalow stock rendering
-

Three And Four Bedroom Bungalow Image And Plan
-

EIA Guidelines For Hydrology (Kenya)
-

One Way Slab Design Calculator
-

Regulatory Control of Construction Projects
-

Domestic Septic Tank Drawing
-

Underground Water Tank Drawing
-

Shallow Masonry Manholes Drawing
-

Project Safety Plan Template
-

BS 8110 – Part 3: Design charts for singly reinforced beams, doubly reinforced beams and rectangular columns
-

BS 2573 – Rules for the design of crane
-

Residential Chimney Drawing
-

Small footbridge drawings
-

Metal Deck Installation Photo
-

Manual For The Design Of Reinforced Concrete Building Structures























