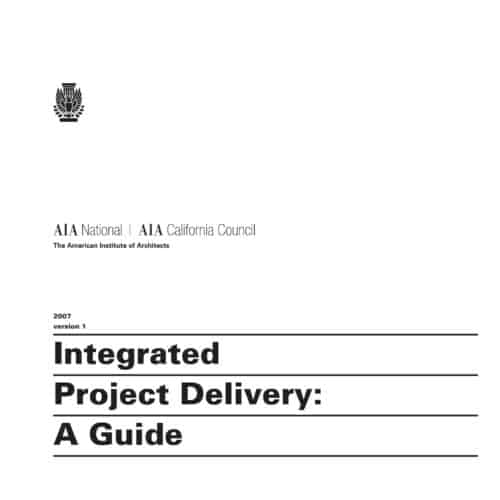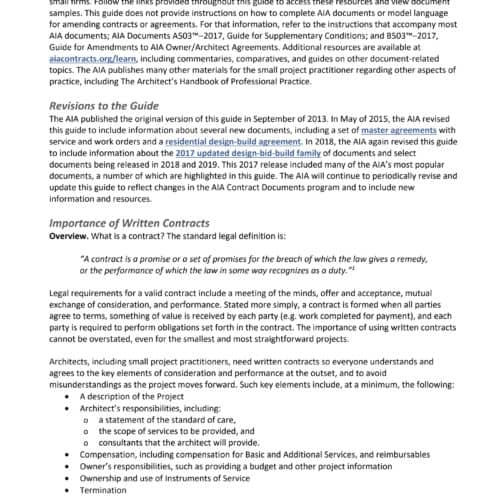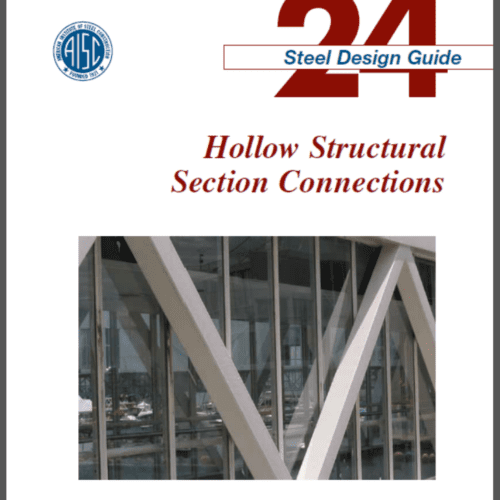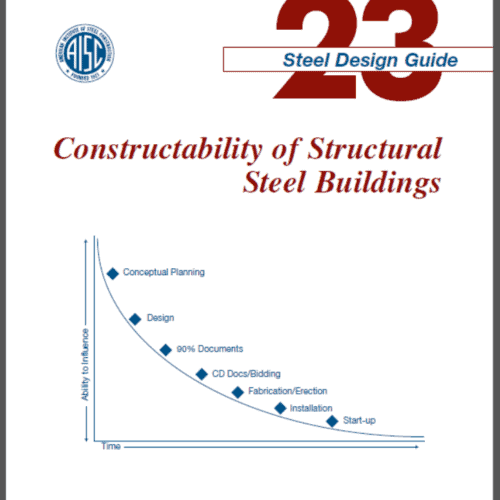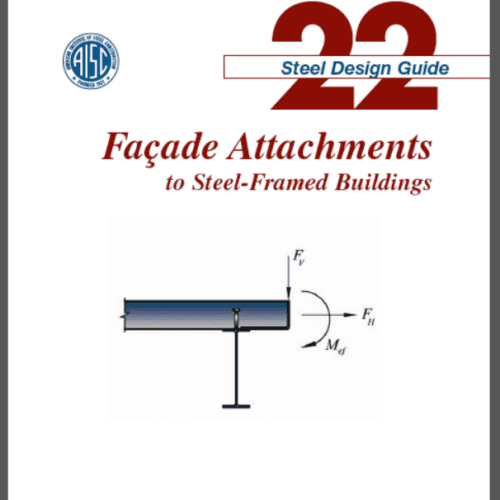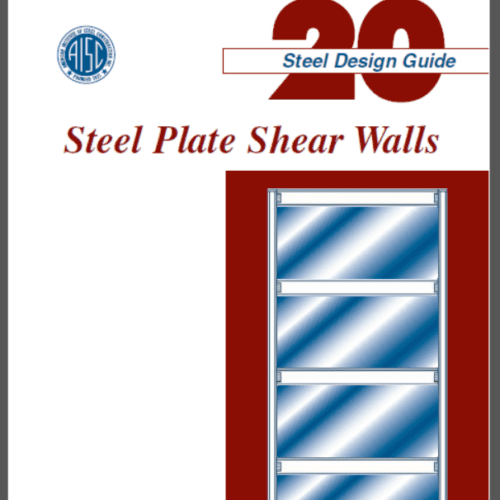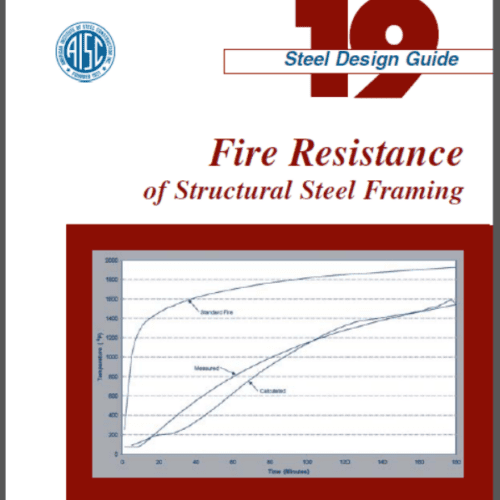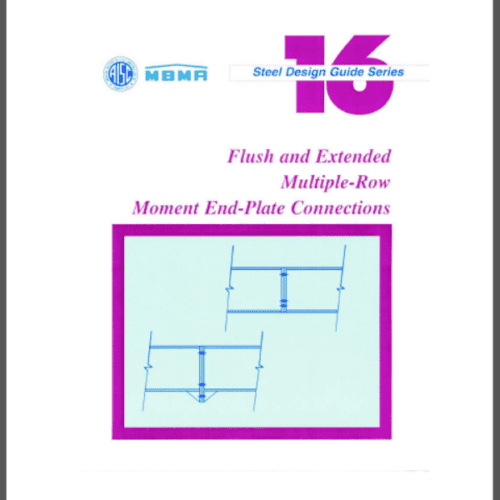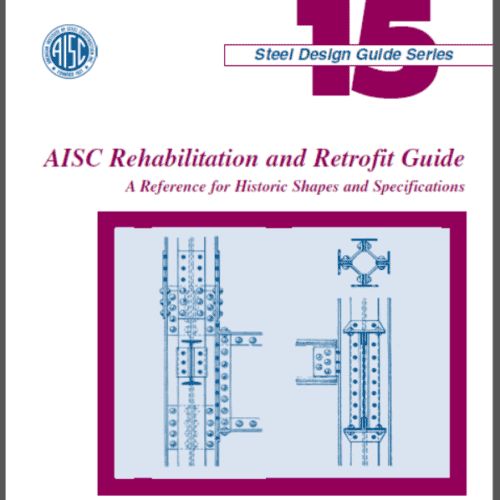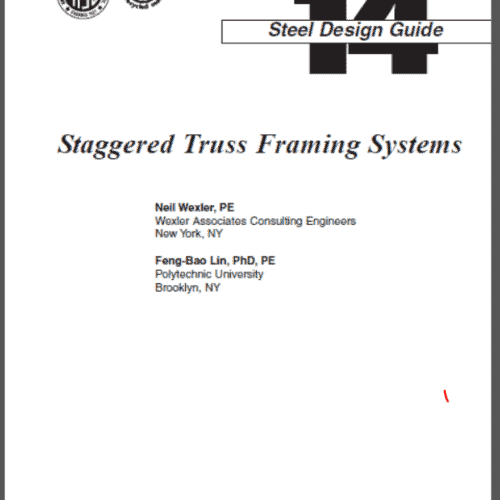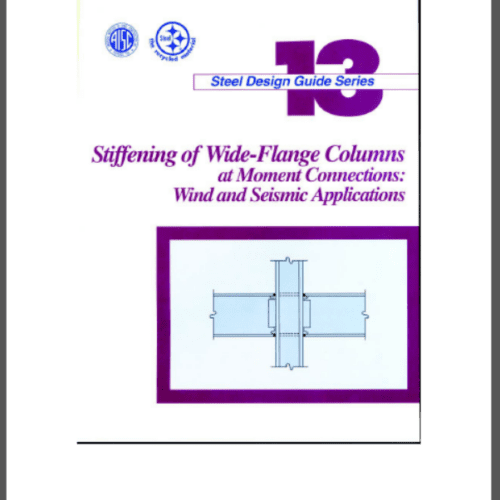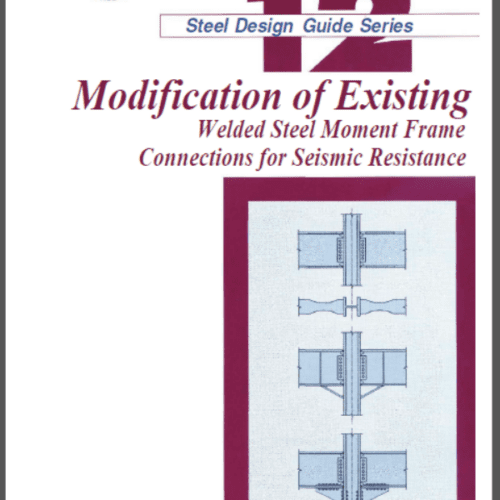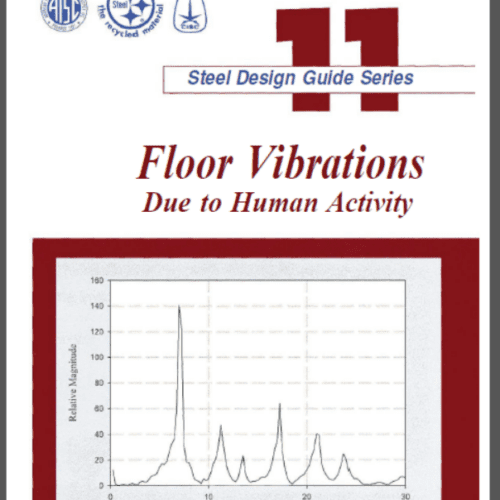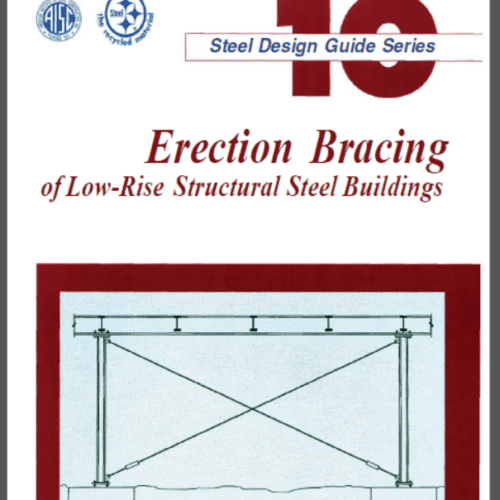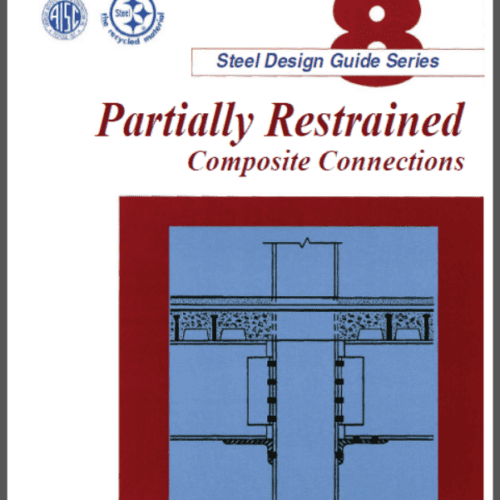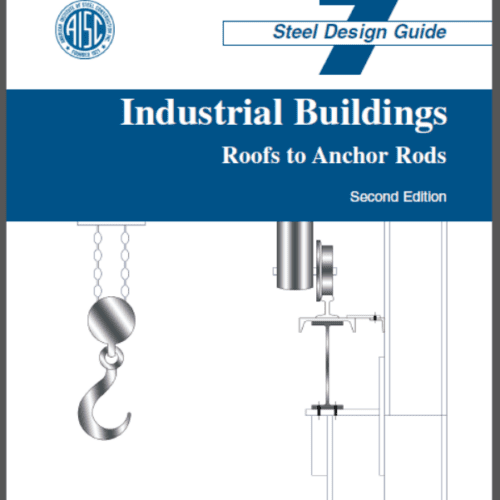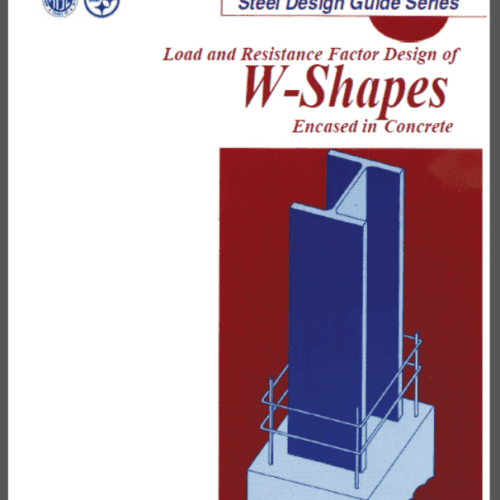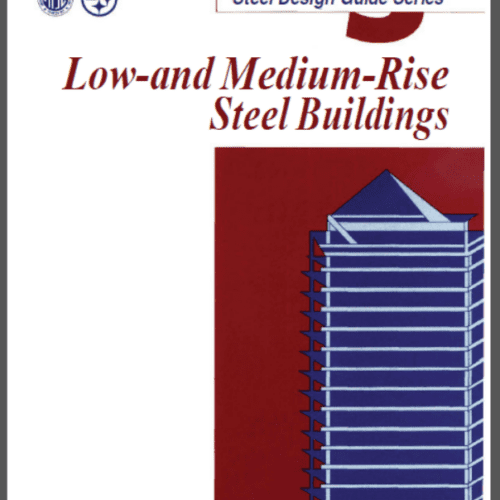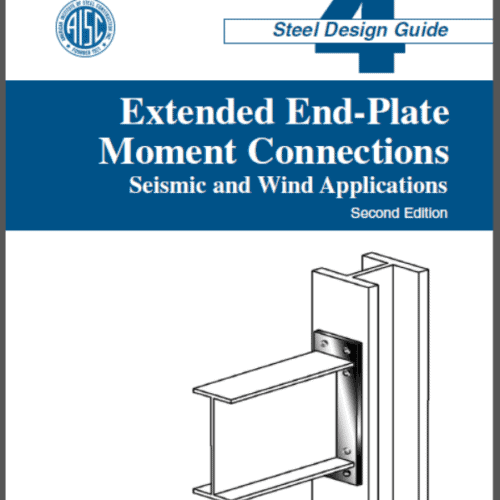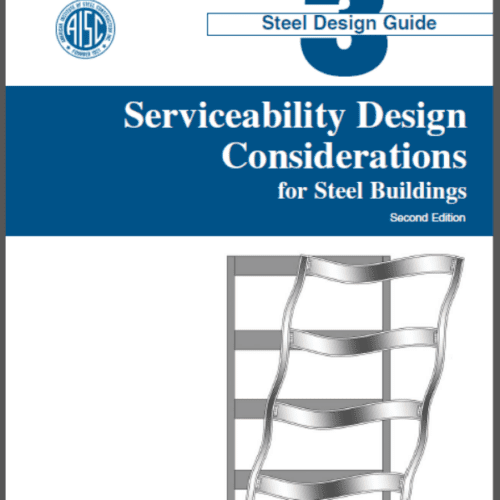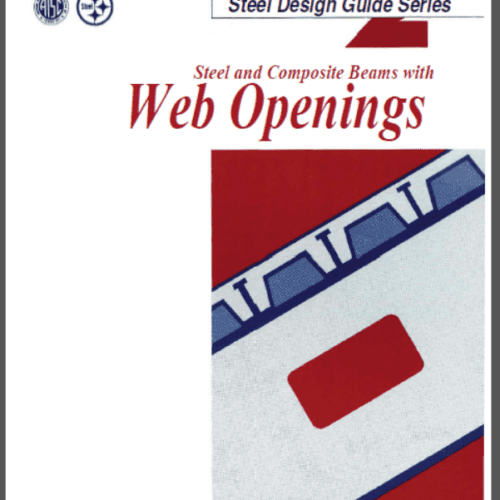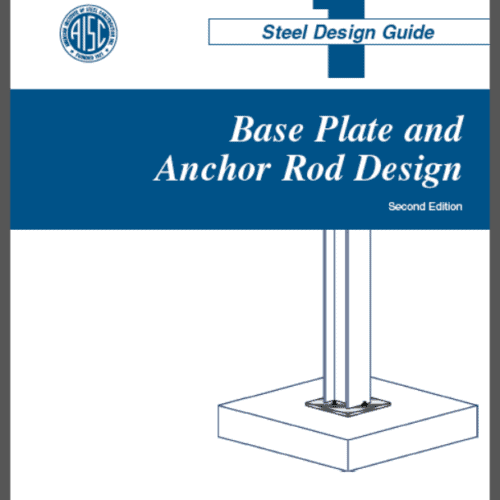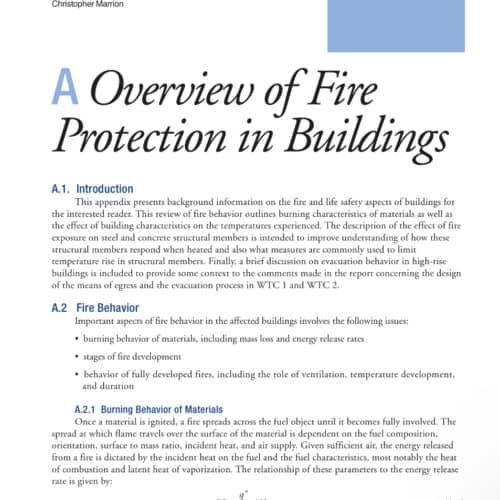Guides
Category
Division
Colour
File Type
Showing 25–48 of 96 resultsSorted by popularity
-

AIA Contract Documents – Contract Relationship Diagrams
-

Guide To Integrated Project Delivery
-

AIA Guide to Contract Documents For Small Firms
-

Design Guide 24 – Hollow Structural Section Connections
-

Design Guide 23 – Constructability of Structural Steel Buildings
-

Design Guide 20 – Steel Plate Shear Walls
-

Design Guide 19 – Fire Resistance of Structural Steel Framing
-

Design guide 16 – Flush and Extended Multiple-Row Moment Connections
-

Design Guide 15 – AISC Rehabilitation and Retrofit Guide
-

Design Guide 14 – Staggered Truss Framing Systems
-

Design guide 13 – Stiffening of Wide-Flange Columns at Moment Connections
-

Design guide 12 – Modification of Existing Steel Welded Moment Frame
-

Design Guide 11 – Floor Vibrations Due to Human Activity
-

Design Guide 10 – Erection Bracing of Low-Rise Structural Steel Frames
-

Design Guide 08 – Partially Restrained Composite Connection
-

Design Guide 07 – Industrial Buildings Roofs to Column Anchorage
-

Design Guide 06 – LRFD of W-Shapes Encased in Concrete
-

Design Guide 05 – Design of Low- and Medium-Rise Steel Buildings
-

Design Guide 04 – Extended End-Plate Moment Connections
-

Design Guide 03 – Serviceability Design Considerations for Low-Rise Buildings
-

Design Guide 02 – Design of Steel and Composite Beams with Web Openings
-

Design Guide 01 – Column Base Plates and Anchor Design
-

An Overview of Firestopping In Construction

