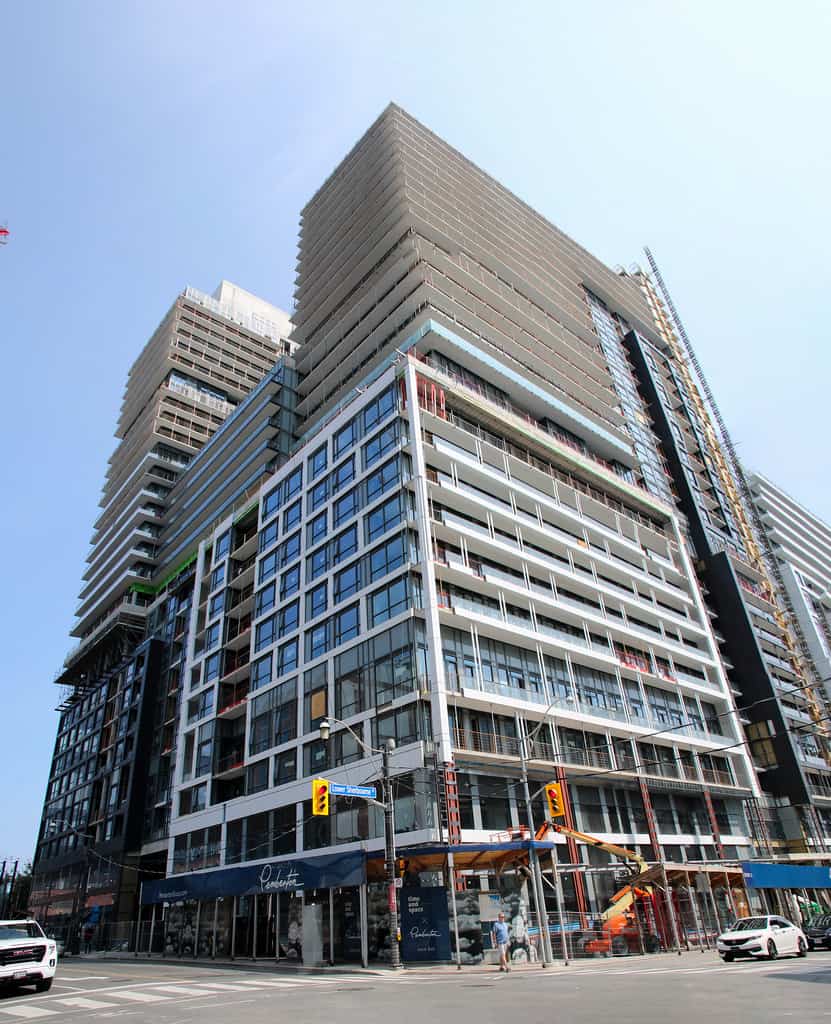Amidst the liveliness of Toronto’s St Lawrence neighbourhood, the Time and Space Condos is approaching completion as one of the larger developments in the area. While the city continues to witness a surge in mid-to-large scale residential projects, Pemberton Group initiated construction of their development with its distinctive U-shaped layout in 2018. The design by Wallman Architects spans a full block, with its tallest volume reaching 29 storeys, making its mark on the Old Town of York’s urban canvas.
While our previous update tracked the site’s progress throughout 2022 from its foundational roots, 2023 has ushered in the last stretch of the vertical climb and detailed architectural additions.
Captured in March, 2023, an aerial view looking northeast showcases Time and Space Condos reaching its mechanical penthouse levels. The development’s distinctive U-shaped massing becomes evident as we gaze at the west elevation along the west wing. Completed white facade cladding adorns the lower tiers, with the hoist system evident in the centre of the elevation. The project’s step-back design can be observed from the lower structures, transitioning northward. Twin tower cranes remain poised atop the primary structures.
Fast-forwarding to May, an aerial perspective facing southwest provides a close-up of the eastern facade’s progression. The lighter cladding is predominantly installed up the central portion, whereas the darker fenestration envelops a significant portion of the building. Consistent architectural layering — initially an 11-storey base building, escalating to 18 and concluding at 29 storeys — mirrors the design on the project’s west side. Adjacent north on the right side of the image, a red crane signals foundational efforts for the 39-storey The Whitfield, set to eventually overshadow as the taller neighbour.
Grounding our view in June from David Crombie Park, the site’s volumetric complexity stands out. With both cranes dismantled, the building’s contrasting colour schemes — black frames for the west wing and white for the east — come to the fore. Distinctive glazing patterns and protruding white-edged balconies are evident across the tiers.
At street level along Lower Sherbourne Street by the end of July, urban streetscape modifications are in motion. Excavation areas demarcated for tree plantings, coupled with an operating excavator, punctuate the scene. To our right, green insulating layers on columns await final cladding, with the juxtaposition of white and black facades revealing the project’s design palette.
As August rolls in, an overhead view focusing southeast displays the northern facade along Front Street East. While black and white cladding characterizes the lower sections, a recessed upper portion of the podium lends connectivity between the towers. White facade extensions, harmonizing with the west base’s cladding, lend architectural cohesion. In the foreground, The Whitfield’s excavation underscores the neighbourhood’s continued urban transformation.
A nocturnal view looking east from this month emphasizes the local urban density here now. The white cladding stands out, while the darker segment will merge with the night as the light continues to drop.
Concluding with a ground-based view from the Sherbourne and Front intersection, the portions of Time and Space Condos that await permanent finishes stand out. Its white frames contrast with the dark windows. While the construction hoist remains central on the west side, hoardings at the pedestrian level, branded with “Sold Out” messaging, speak to the sales success here.
With a project this large, some section are able to open before others. While not everything appears done yet, some of Time and Space’s 1,586 new residential units are already occupied, with more owners being handed the keys to their units every day.
UrbanToronto will continue to follow progress on this development, but in the meantime, you can learn more about it from our Database file, linked below. If you’d like, you can join in on the conversation in the associated Project Forum thread or leave a comment in the space provided on this page.
* * *
UrbanToronto has a research service, UrbanToronto Pro, that provides comprehensive data on construction projects in the Greater Toronto Area—from proposal through to completion. We also offer Instant Reports, downloadable snapshots based on location, and a daily subscription newsletter, New Development Insider, that tracks projects from initial application.


