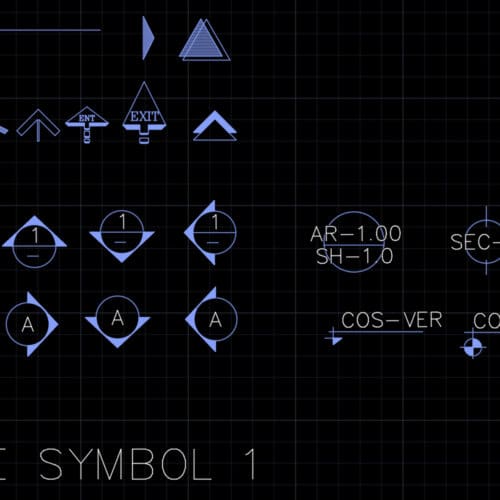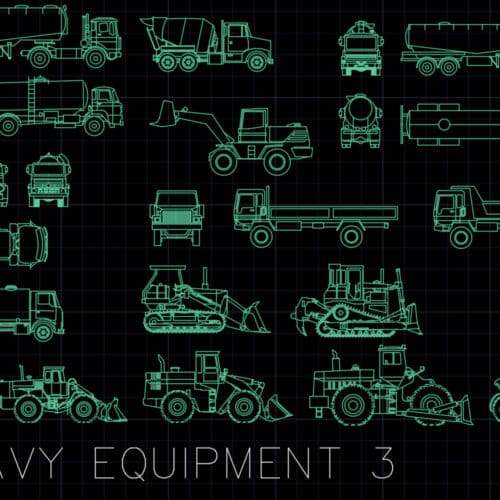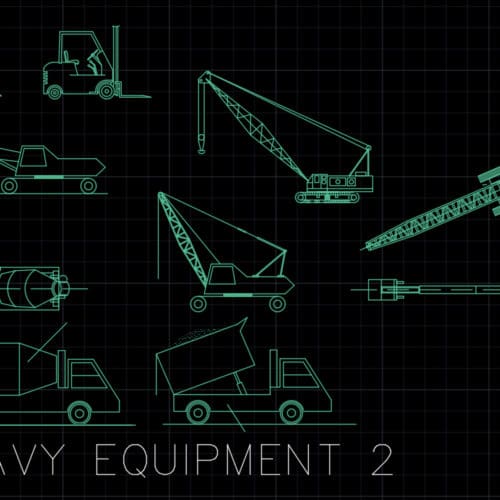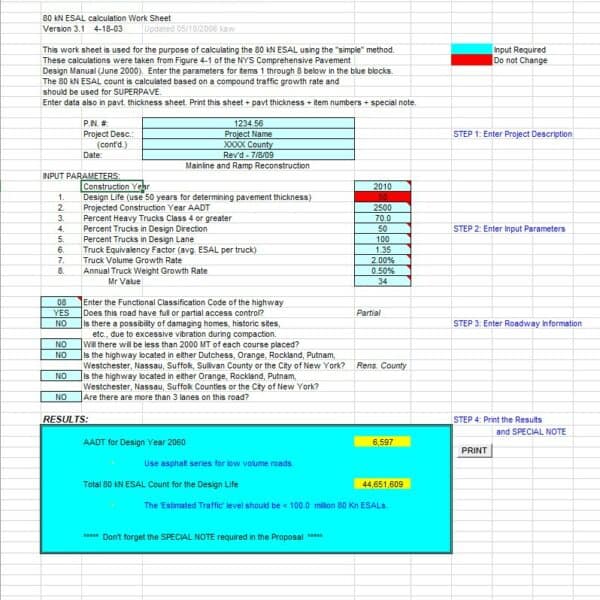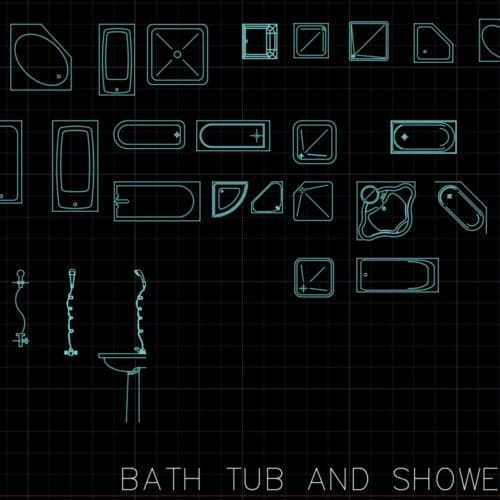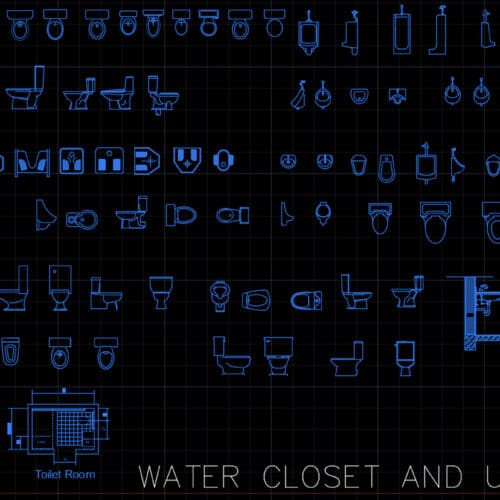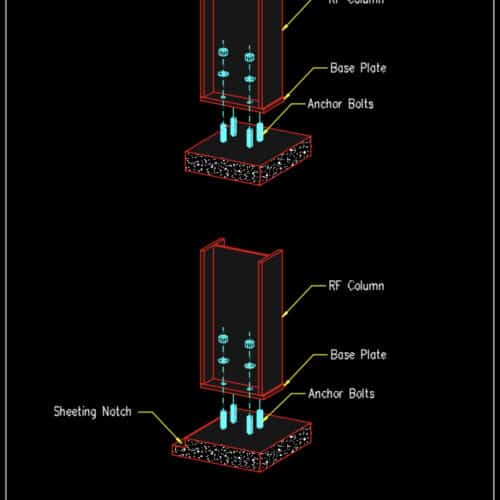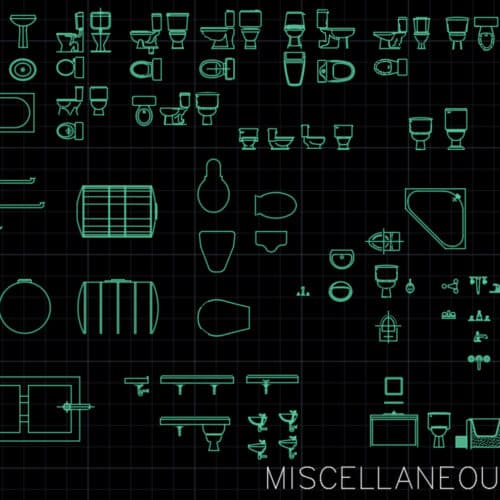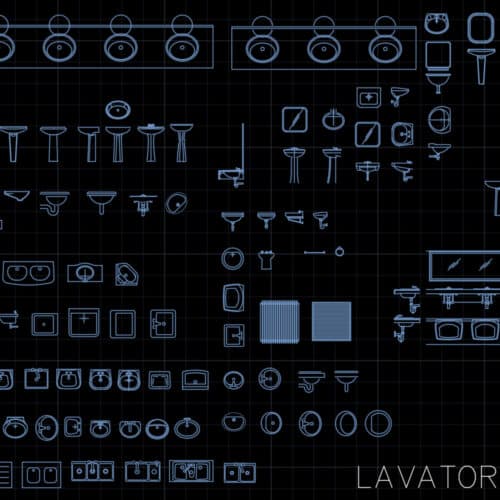Design
Category
Division
Colour
File Type
Showing 97–120 of 140 resultsSorted by popularity
-

Miscellaneous Plants 2 – AutoCAD Blocks
-

Miscellaneous Plants 1 – AutoCAD Blocks
-

Plants and Bushes – AutoCAD Blocks
-

Silhouette Trees Elevations – AutoCAD Blocks
-

Broadleaf Trees Elevations 2 – AutoCAD Blocks
-

Broadleaf Trees Elevations 3 – AutoCAD Blocks
-

Trees Elevations 1 – AutoCAD Blocks
-

Trees Plan 2 – AutoCAD Blocks
-

Trees Plan 1 – AutoCAD Blocks
-

Shop drawing of ladder for welded steel water tank
-

Six Floor – Pre-Fabricated Apartment Design
-

School Cafeteria Design (Plan)
-

North Arrows 2 – AutoCAD Blocks
-

Drawing Symbols 1 – AutoCAD Blocks
-

Heavy Equipment 3 – AutoCAD Blocks
-

Heavy Equipment 2 – AutoCAD Blocks
-

Heavy Equipment – AutoCAD Blocks
-

Asphalt Road Thickness Calculator
-

Cooking Range – AutoCAD Blocks
-

Bathtub and Showers – AutoCAD Blocks
-

Water Closets and Urinals – AutoCAD Blocks
-

Structural Steel – Baseplate Isometric Column
-

Miscellaneous Washroom – Autocad Blocks
-

Lavatory (Washroom) – Autocad Blocks













