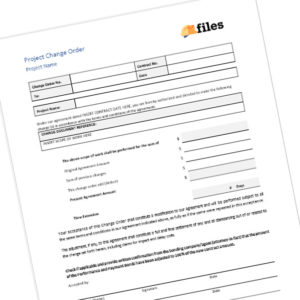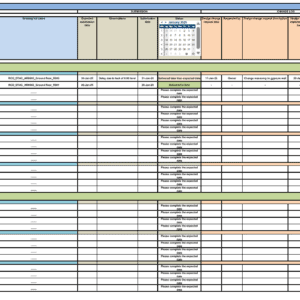Design
From CAD files to Revit additions use these to make your design life easier.
Category
Division
Colour
File Type
Showing 1–24 of 140 resultsSorted by popularity
-

AutoCAD (104)
-

Calculators (3)
-

Specifications (2)
-

Project Change Order
-

Site Instruction Cover Template
-

Outline Specification – 2 Storey Residential
-

Certificate of Final Acceptance
-

Non-Conformance Work Report
-

Architectural Design Quality Checklist
-

Residential House Plans and Specifications
-

Landscape Design Quality Checklist
-

General Details and Notes – Fire Protection
-

Request For Inspection Form
-

Electrical Design Quality Checklist
-

Single Storey House – Complete CAD Plan
-

General Details – HVAC Systems
-

Drawing Issue Register
-

Asphalt Mix Designs
-

Shallow Masonry Manholes Drawing
-

Truck Set 1 – Autocad Blocks
-

40ft Shipping Container Living Space Design_CH2021-A
-

Drawing Register – Template
-

Wall surface temperature calculator
-

Kitchen Wall Cabinets – Autocad Blocks
-

Washroom Stalls – Autocad Blocks
























