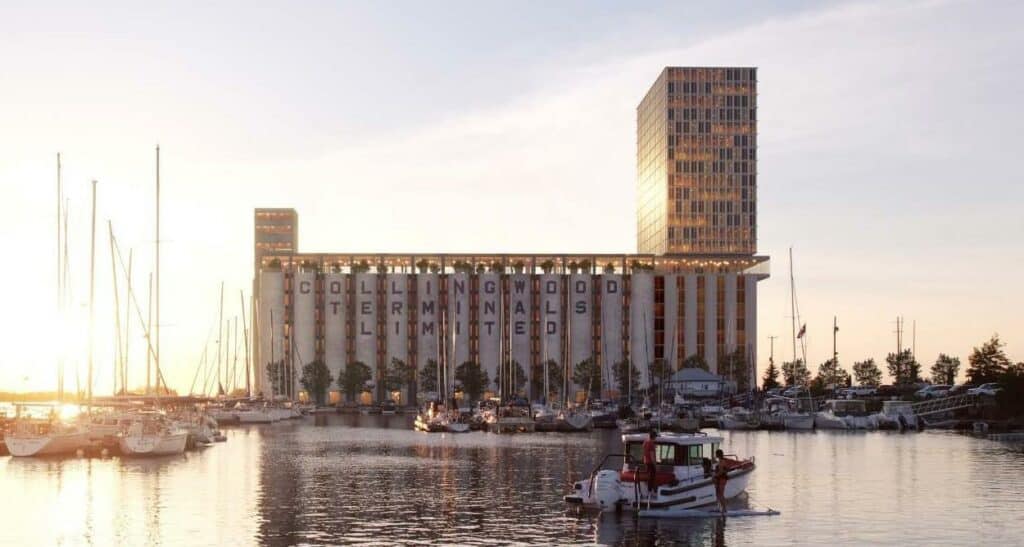Toronto isn’t the only city looking for innovative solutions to revitalize its collection of deteriorating grain silos. Across the province, these enormous concrete structures, that have mostly fallen out of use, are relics of industrial eras past – while it’s clear that they should be preserved as distinct pieces of built heritage, the more challenging question is how.
The development team of Streetcar Developments and Dream Unlimited has come forward with one ambitious strategy that could become a new standard. Sharing their design concept at a public meeting in late-March, their proposal would transform Collingwood’s Grain Terminal into a mixed-use waterfront destination complete with a hotel and a 24-storey residential tower.
Designed by COBE Architects, the striking proposal would execute an elaborate adaptive reuse plan to outfit the silo structures for hotel purposes and an adventure attraction, as well as retail and gallery uses at the grade level. As for the 24-storey tower, the new-build volume would replace the existing Marine Tower and its associated grade-level building to deliver the extent of the residential units, the total number of which is still undetermined. Additionally, the proposal also includes a master-plan for the surrounding area, referred to as the Spit, outlining a landscaping overhaul to create a series of pedestrian oriented public spaces designed for year round programming.
The retrofitting of the 1929-built silos begins with the creation of a series of cutouts to allow the passage of light into the hollow structures and create new entrances for the various grade level uses. The placement of these cutouts seeks to preserve the original character of the concrete facade as much as possible, so the new windows would be opened in the recessed sections between each cylindrical silo.
The current layout envisioned for the hotel suites would see a split of single silo and double silo rooms, while the central row of silos would serve as the hallway. A conceptual rendering of the suite interior demonstrates how the curved walls of the silo factor into the atmosphere, while extensive wood grain details and high-end furniture work to enliven the industrial space.
Above the hotel component, the uppermost level of the silo structure, referred to as the Bin Floor, is proposed to be a light-filled amenity level for both hotel guests and condo residents. Facilities like a fitness centre, outdoor terrace, and event space are all planned for this level, which would be anchored by a restaurant and bar.
Meanwhile, the residential tower would be built onto the northeastern face of the silos. This would add a perpendicular-oriented rectangular volume, creating an L-shaped building footprint. The exterior massing is designed to mimic the cylindrical expression of the silos with a column-like motif on the lower half of the tower, while the upper half would feature the same motif, but scaled down significantly to increase window area.
The grade level programming of the development would see the pedestrian realm animated with nine different retail units, slated to house restaurants, cafés, activity rental shops, and a cultural/community gallery space that celebrates the heritage of the historic site. Also baked in is a proposed adventure attraction that envisions the transformation of several silos into a rock-climbing and zipline feature.
Finally, a thorough reconfiguration of the surrounding spit area would create a revitalized waterfront space to attract use from both tourists and locals. The plan contemplates improvements to the waterfront, with a new pier and path network, an amphitheatre for public art and live performances, and a hybrid parking lot that can be converted into an ice rink in the winter, creating lively year round uses for the site.
The concept plan is still being refined, and the development team intends to work closely with the municipality as well as the local residents to receive feedback and tailor the project to reflect the interests of the community. Overall, the project represents an ambitious reimagining of historical industrial sites; if successful, it could be a blueprint for the transformation of challenging but significant structures into mixed-use community hubs.
UrbanToronto will continue to follow progress on this development, but in the meantime, you can learn more about it from our Database file, linked below. If you’d like, you can join in on the conversation in the associated Project Forum thread or leave a comment in the space provided on this page.
* * *
UrbanToronto has a research service, UrbanToronto Pro, that provides comprehensive data on construction projects in the Greater Toronto Area—from proposal through to completion. We also offer Instant Reports, downloadable snapshots based on location, and a daily subscription newsletter, New Development Insider, that tracks projects from initial application.


