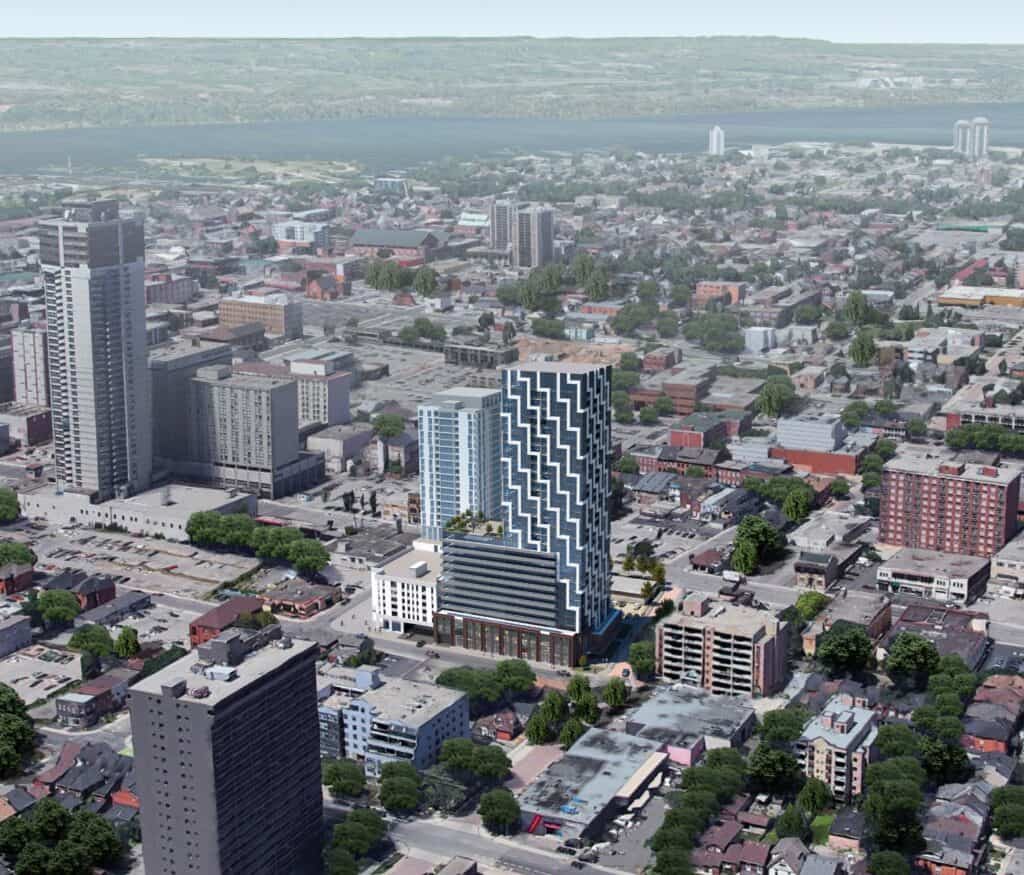Downtown Hamilton is experiencing a surge in high-rise intensification proposals, with many new developments promising to transform the city at the west end of Lake Ontario. One of the more recent examples is a Site Plan Approval application for a 30-storey mixed-use building at 46 and 48 Ferguson Avenue South. Located in Hamilton’s Corktown neighbourhood to the immediate east of the core, the site is strategically positioned within 500m of the Hamilton GO Centre to the west and within walking distance of two stops on the future Hamilton LRT.
An assembly of 46 and 48 Ferguson Avenue South and 165 through 173 Jackson Street East, the site is a 2,300m² in area, a rectangular parcel surrounded by a mix of commercial, office, residential, and mixed-use properties. The property is currently partially vacant, containing two existing buildings, including the heritage Radigan Building constructed around 1905. As part of the development, the Radigan Building is proposed to be demolished, but its north and east facades would be rebuilt in line with heritage preservation recommendations.
The proposed development, designed by Graziani + Corazza Architects for The Hi-Rise Group in collaboration with Fengate Properties, is slated to stand at a height of approximately 97.8m. The building is set to include 402 residential units. The tower is planned to sit atop a three-storey podium, which would house parking, retail, and office spaces, as well as amenity areas. The design incorporates a 13-storey portion with step-backs on the 7th and 13th floors to add architectural interest and mitigate the building’s impact on its neighbours.
The podium is planned to contain parking and commercial space, while the tower is designed to primarily house residential units. The development aims to provide a total of 271 vehicle parking spaces within the podium and an additional four levels of underground garage. To promote sustainable transportation, 198 bicycle parking spaces would be accommodated within long-term bicycle storage lockers across various parking levels.
The architectural plan encompasses 864m² and 847m² of indoor and outdoor amenities respectively, for an approximate total of 4,295m² when including balconies and terraces. The outdoor terrace amenity spaces would be located atop the podium on the 4th level and atop the 13-storey portion of the building on the 14th level. The development would feature three elevators, resulting in one elevator for every 134 units, indicating longer wait times.
The Hamilton GO Centre is about an 8-minute walk to the southwest of the development, while there are five bus stops conveniently located within 180m of the site. The upcoming Hamilton LRT is to operate a block and a half away along King Street East, with stops at Mary and Wellington streets to be located approximately a 6-minute walk from the site to the northwest and northeast respectively.
Nearby developments to the west, within proximity of the Hamilton GO Centre, include the 39-storey 117 Jackson Street East by the same architectural firm, the 27-storey 101 Hunter Street East, and The Moderne, the 35-storey third phase of the Residences at Royal Connaught. These neighbouring developments collectively underscore the area’s upward trajectory, contributing to Hamilton’s ongoing evolution.
The development application was recently reviewed by Hamilton’s Design Review Panel on August 17, 2023.
UrbanToronto will continue to follow progress on this development, but in the meantime, you can learn more about it from our Database file, linked below. If you’d like, you can join in on the conversation in the associated Project Forum thread or leave a comment in the space provided on this page.
* * *
UrbanToronto has a research service, UrbanToronto Pro, that provides comprehensive data on construction projects in the Greater Toronto Area—from proposal through to completion. We also offer Instant Reports, downloadable snapshots based on location, and a daily subscription newsletter, New Development Insider, that tracks projects from initial application.
| Related Companies: | Graziani + Corazza Architects |


