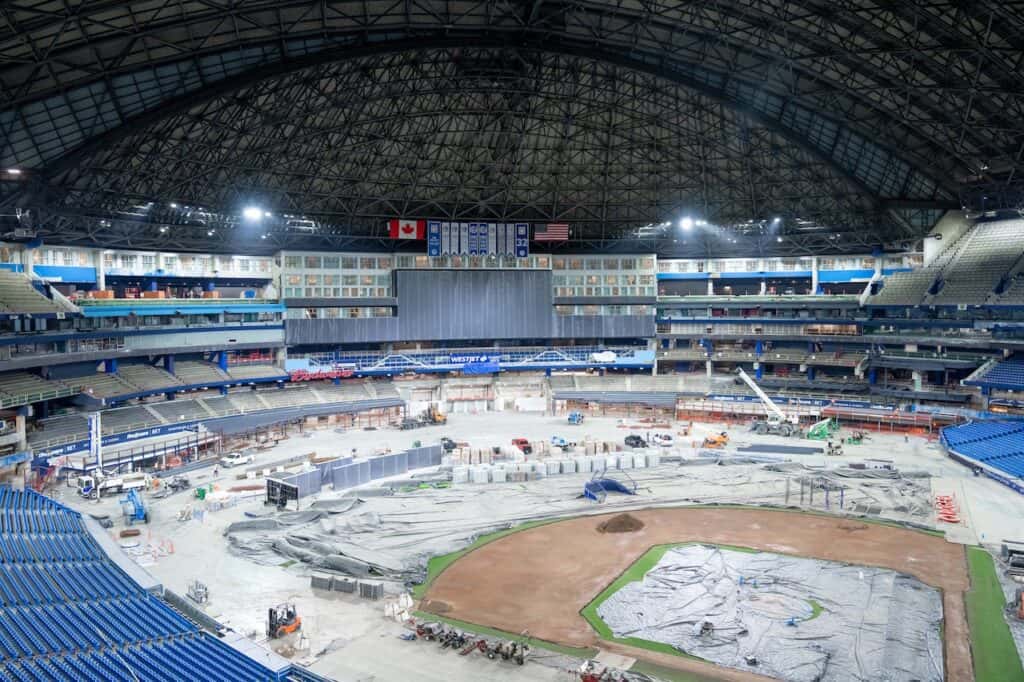The Rogers Centre has spent decades as a distinct dome in Toronto’s skyline, nestled next to the CN Tower to provide sharp contrast to the city landscape. Now, the first in a new series of renovations aims to modernize the ballpark for fans. As part of a multi-year $300 million renovation project, the stadium will offer distinct new features for the upcoming season.
These modernizations have been dubbed “neighbourhoods” within the stadium. They have each been designed to offer a unique look and services for spectators in order to modernize and enhance the game-going experience.
Up at the 500 level in right field, The Corona Rooftop Patio is intended to utilize the stadium’s open roof. Placed beneath the CN Tower, the intention is for fans to feel a part of the city’s distinct skyline. With a mix of seating options, Corona signage, and overhead lighting, the patio is aiming for a unique look contrasting with the blue colour palette traditionally associated with the stadium and team. The patio will be at the highest section of the stadium, sitting alongside the Toronto Marriott City Centre Hotel.
Over in left field, The Park Social is being built to offer activities and a park-within-a-ballpark experience. Akin to the patio, it will offer a chance for fans to socialize and partake in other activities while watching the game from the 500 level. The outdoor space will offer greenery, tabletop and physical games, park-styled tables and seating, and food truck-style meal options.
Further down at the 200 level in centre field, The WestJet Flight Deck strives for a brewery style in its seating and food and drink options. In addition, it will allow for the hosting of group events ranging from 50 to 300 people. The area will be open to all game attendees when not reserved by a group for an event.
Two new neighbourhoods are also planned for the 100 level. Above the visitors’ bullpen will be The Catch Bar, with plans to have the area stand out through a modern and sleek appearance. In going with that theme, the menu is to offer craft cocktails and trendy food options.
Over at centre field behind the batter’s eye, The Stop is another bar option, with this one inspired by the Rogers Centre’s history. Located in an area originally intended to be a transit stop, the bar’s look is inspired by Toronto’s transit system. The art design is to include a map of the TTC subway and streetcar lines.
These distinctive neighbourhoods are planned to be ready for the 2023 Home Opener. Looking ahead, there are plans to work on the 100-level infield, clubhouses, facilities for athletes, and clubs and social spaces at the field level. These renovation projects will add new distinctive elements and functions to a building that plays such a vital role in Toronto’s culture and skyline.
UrbanToronto will continue to follow progress on this development, but in the meantime, you can learn more about it from our Database file, linked below. If you’d like, you can join in on the conversation in the associated Project Forum thread or leave a comment in the space provided on this page.
* * *
UrbanToronto has a research service, UrbanToronto Pro, that provides comprehensive data on construction projects in the Greater Toronto Area—from proposal through to completion. We also offer Instant Reports, downloadable snapshots based on location, and a daily subscription newsletter, New Development Insider, that tracks projects from initial application.
| Related Companies: | Priestly Demolition Inc. |


