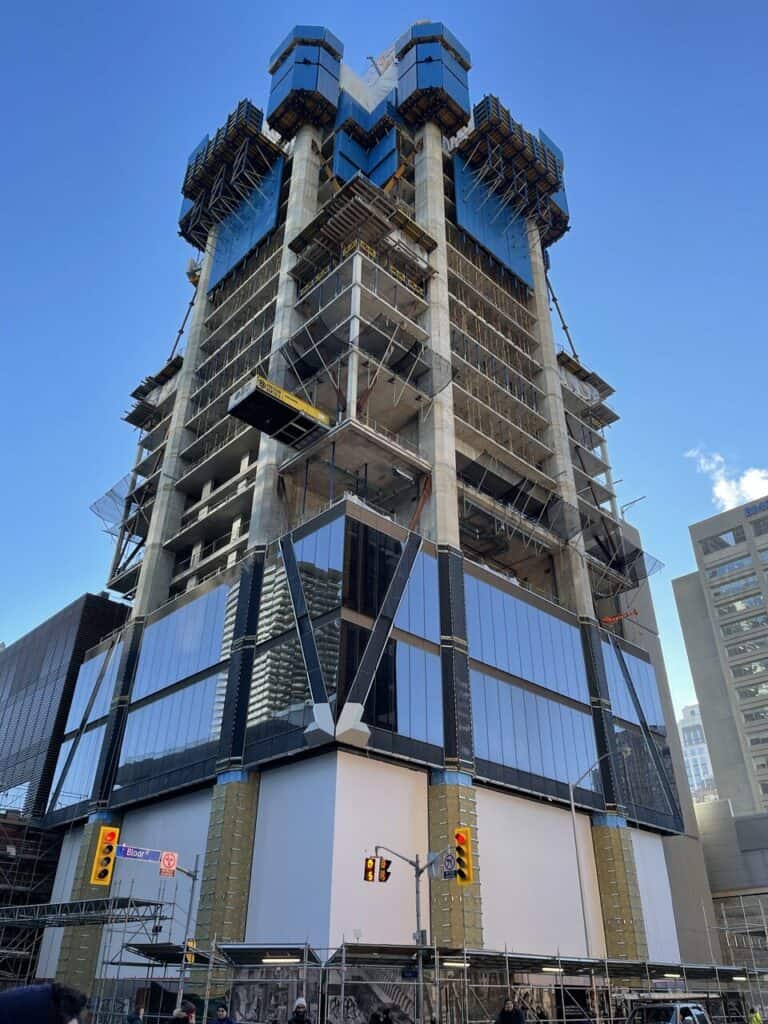Christmas came early for UrbanToronto’s Forum community, as the first pieces of The One’s highly anticipated champagne-coloured cladding appeared just before the holidays. Despite the slow-down in the speed of the tower’s upward rise over the last weeks due to the forming of the first mechanical levels, the Mizrahi Developments project has managed to stay firmly top of mind in the UrbanToronto Forum on the shoulders of its recently installed exterior finishes. With the first test panels of the aluminium finish now in place, we are taking a look at how they were installed, and what comes next.
The installation continued until another three unique pieces of panelling had been added on to the same corner, completing the nodal point where the diagonally-running steel hangers meet the slab. The film was also removed, revealing the material’s finish; quite muted, it should be noted that the perception of the colour is dependent on the lighting conditions, and the image below was captured on a rather grey afternoon.
With the help of a detail shot from UT Forum contributor jer1961, we are given a better understanding of how the panels are mounted; much like the unitized curtainwall system, the prefabricated panels are outfitted with a clip mechanism that allows them to mount directly onto a pair of parallel metal rails. We can also see that the panels feature another layer of aluminium beneath that adds some structural reinforcement to the hollow triangular shape.
Referring back to the Fall of 2019 when Mizrahi constructed a mockup of the exterior finishes to offer a preview of the striking materials, the test panels being installed on The One now should look on a sunny day nearly identical to what was on the mockup.
The only difference, aside from the lack of lighting, is the size of the individual pieces, which are seen in the renderings and drawings as longer pieces of cladding that cover more of the distance between each super column. This tells us that the cladding we have seen so far are shorter samples of the final material, and will eventually be replaced by the full size pieces of cladding. In this way, the purpose of the installation thus far has been to test the attachment system and process.
Beyond the trial run of the textural cladding, more progress has been made on the installation of the unitized curtainwall system, which now covers the entire visible surface of two full floors. Viewing the project from the corner of Yonge and Bloor, there is plenty to be excited about, and much more to look forward to in the weeks to come.
UrbanToronto’s coverage of The One will continue next month. Until then you can learn more about the project from our Database file, linked below. If you’d like, you can join in on the conversation in the associated Project Forum thread or leave a comment in the space provided on this page.
* * *
UrbanToronto has a research service, UrbanToronto Pro, that provides comprehensive data on construction projects in the Greater Toronto Area—from proposal through to completion. We also offer Instant Reports, downloadable snapshots based on location, and a daily subscription newsletter, New Development Insider, that tracks projects from initial application.


