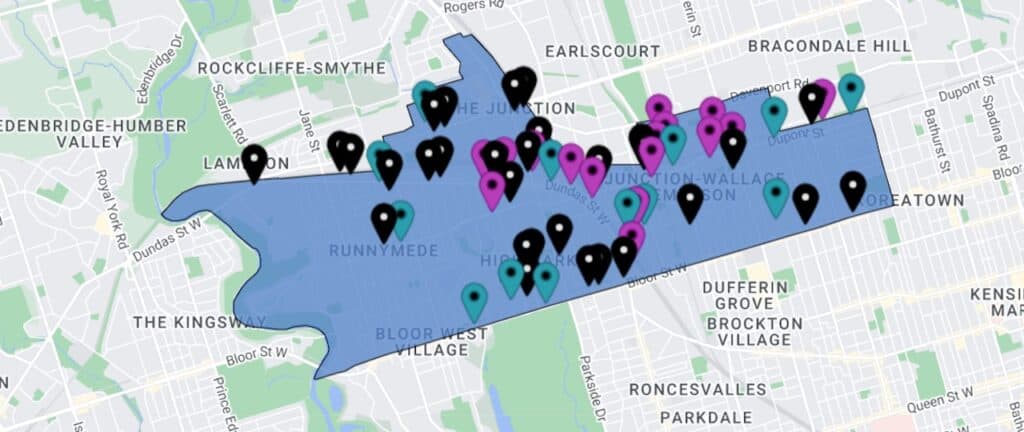In this week’s instalment of the UTPro Instant Report, we continue our journey around the City of Toronto, using the capabilities of the Instant Report software to build a complete picture of what’s going down on the development front, one area of town at a time. Our two previous instalments did this, first using the Ward Report, and second time with the Location Report, so today we demonstrate our third option, the MLS Zone Report.
MLS Zones, like Wards, are areas of the City that are laid out as a way of creating organized pools for the plethora of real estate listings registered on TRREB’s Multiple Listings Service. Rather than viewing all the listings in the entire city, the zones allow prospective buyers and agents alike to refine their searches to more specific areas.
This week, we demonstrate how the Instant Report can pull all the existing data from any one of these zones, and immediately offer a convenient snapshot of the development taking place there. To do this, we have chosen zone W02, in Toronto’s West End, bordered roughly by Bloor Street to the south, Christie Street to the east, the Humber River to the west, and approximately Davenport Road or the railways tracks on the more jagged northern edge.
Within this MLS Zone, our software identified 60 development projects, a number that breaks down into 13 recently completed projects, 16 projects currently under-construction, and 31 projects in the pre-construction phase. In this zone on mature neighbourhoods and aging industrial along the railway corridors, zoning that limits development is mostly being appealed at sites along the transportation corridors. If our data suggests anything, it’s an upward trend in favour of more density in these places.
Looking at the selection of projects in W02, we can get a better sense of what development has been able to accomplish up until this point, while also looking ahead at the ways future projects are hoping to push the envelope. Of all the completed projects, Livmore High Park — steps from High Park subway station — is currently the tallest in the zone, delivering density in the form of a pair of 25-storey towers designed by Zeidler Architecture for GWL Realty Advisors and High Park Bayview. While the infill project clearly benefited from the scale of the existing adjacent 1960s and 70s apartment buildings, the statement speaks loud and clear: more high-rise development is on the way in these Tower-in-the-Park developments.
Further north, a recent proposal from Diamond Corp to construct a high-density 6-building community at 43 Junction Road in the Stockyards neighbourhood speaks to the pressure to change land use as well as intensify. Both an application for Official Pan Amendment and Zoning By-law Amendment, this is still under review by the City, which moves more carefully when employment areas are proposed for new uses.
Meanwhile, our software does not just track residential projects, but other types too: an exciting infrastructure project is currently under construction in zone W02, the Davenport Diamond Grade Separation. The Metrolinx project will greatly improve the flow of rail traffic on two corridors here, creating a bridge for one over the other, as increased GO Train frequency on the Barrie Line, with coming two-way-all-day service, would not be possible without this major upgrade. Barrie line upgrades will also come with a new station immediately beside the W02 zone, making land in the zone more valuable for redevelopment.
Zooming in on some of the data we generated with our MLS Zone Report, we can see that West Toronto is in transition. Policy regarding redevelopment next to transit infrastructure is encouraging increased density, and with 31 proposals currently being processed, developers are welcoming the opportunity to make their mark.
Our data set identified the tallest proposal in the zone, a tower of 42 storeys and roughly 144m, compared to an average W02 proposal height of about 52m, that while 42 storeys may be an outlier now, considering the direction of development in Toronto, it’s more likely to be a trendsetter.
To access the full data set from this or any UT Pro MLS Zone Report, with stats like the breakdown of the area’s total gross floor area (GFA), the unit distribution, or the full project list, you can purchase a report here! Stay tuned for next week’s instalment to learn more about why the UrbanToronto’s Instant Report is one of the most valuable tools for staying informed on development in the GTA.
* * *
As UrbanToronto continues to refine its role in the GTA development industry, our data services have evolved to become one of our defining elements and we want to share those capabilities with our community. The UrbanToronto Pro Instant Reports is just one of the ways our data can be applied to provide quick and convenient insights on the development trends of any area in the GTA. Using this advanced data resource, we are launching a new weekly series to highlight what the UT Pro Instant Reports provide and investigate the latest development trends by ward, by address, or by MLS zone.


