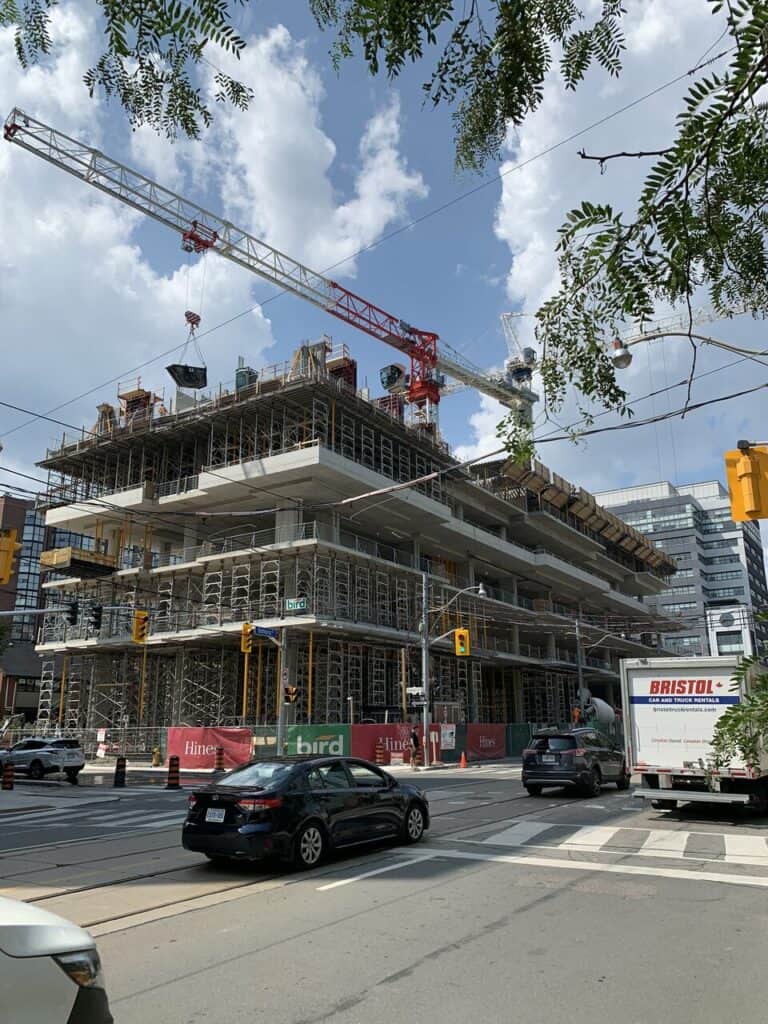In Downtown Toronto’s Fashion District, 88 Bathurst Street is rising just south of King Street, soon to showcase its distinctive Danish-influenced style. Designed by Copenhagen-based architects 3XN for Hines, construction of this centrally located project has now reached the typical floors of the residential tower.
Since our last update in June, the construction site has achieved a milestone; in mid-August the last of the atypical floors — before the repeating floors of the residential levels — is now under construction.
Stepping back a couple of weeks though, an aerial perspective from July 18 provides a view looking southeast to the concrete boom pump’s red arm as it channels liquid concrete to a section of the fifth floor transfer slab, where crew members wait to spread the mixture evenly. In the lower-left corner, an area that will house outdoor amenities on the podium rooftop are discernible, but currently in use as a staging area for construction materials. In the backdrop, a crane rises over the mid-rise Portland Commons worksite, and another two over the towers of Concord Adex’s Canada House.
Another recent shot, but from the east on July 26, reveals the first formwork for the tower’s fifth floor walls in front of the all-white crane, while to the left rebar is being laid out, priming for the fifth-floor slab pour on the southern end. The fifth floor marks the initiation of the residential floors, with the fourth floor bridging indoor amenities with rooftop terrace spaces.
From a street-level perspective along Bathurst Street on July 27, we observe concrete trucks delivering their material to the hungry pump. Here, the thickness of the fourth floor can clearly be made it too; atop the commercial levels, it too is a transfer slab, capable of shifting the loads from the floors to come above to repositioned walls below. Meanwhile UrbanToronto Forum contributor AHK notes that with concrete also being poured nearby at Portland Commons, the neighbourhood seems to be buzzing with an army of concrete trucks.
As August rolls in, our view from the bustling intersection of Bathurst and King clearly showcases the thick transfer slab of the fourth floor, while the fifth floor slab is now revealed at the north end; its thicker transfer section does not extend all the way to the edge like the slab below. Meanwhile, Wooden formwork surrounds the north crane, with work starting on the sixth floor slab.
From the Wellington intersection at the south end of the site, a view from August 9 showcases the south-facing red and white crane, in full operation stands out against a backdrop of the sky. Here, the fifth floor transfer slab is still being formed. At the ground and second levels, temporary shoring supports remain in place after the concrete has cured, waiting to be needed in other areas of the site.
Once finished, the tower will stand 68.30m and house 307 units along with retail at ground level and office space in the podium. The Danish-inspired style is manifesting in the design and functionality of the building, while the developer’s holistic approach will make a unique mark in the Fashion District.
UrbanToronto will continue to follow progress on this development, but in the meantime, you can learn more about it from our Database file, linked below. If you’d like, you can join in on the conversation in the associated Project Forum thread or leave a comment in the space provided on this page.
* * *
UrbanToronto has a research service, UrbanToronto Pro, that provides comprehensive data on construction projects in the Greater Toronto Area—from proposal through to completion. We also offer Instant Reports, downloadable snapshots based on location, and a daily subscription newsletter, New Development Insider, that tracks projects from initial application.


