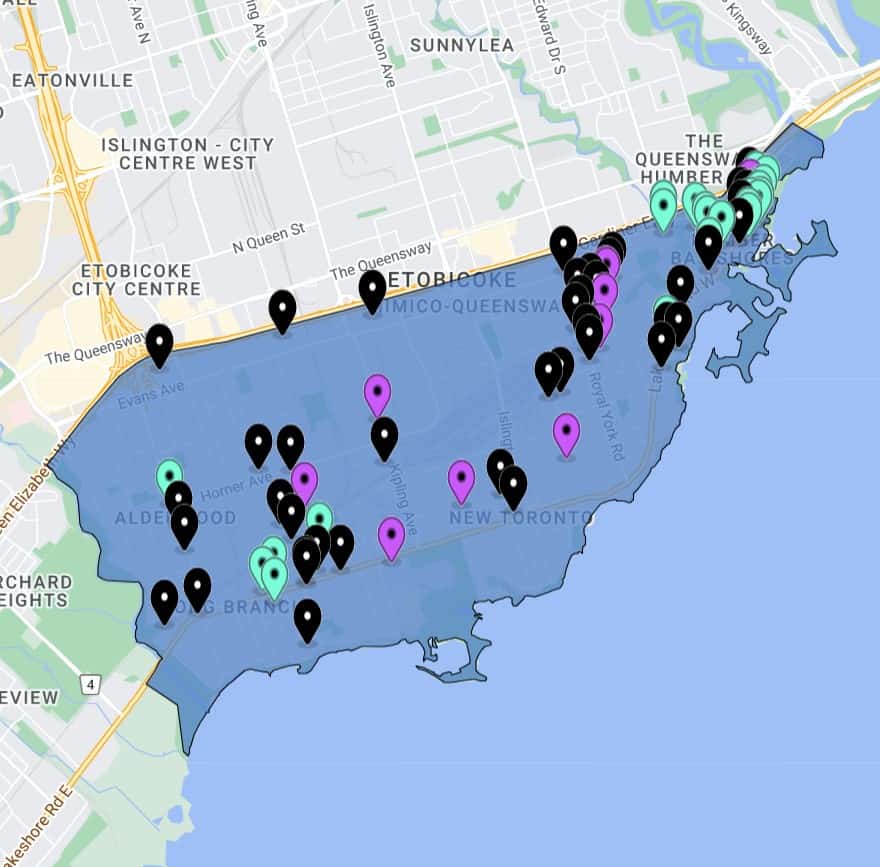In this edition of the UTPro Instant Report, we turn our attention to South Etobicoke, specifically the Multiple Listing Service’s Zone W06, and we’ll look particularly at Humber Bay Shores at its east end. Roughly bordered by the Gardiner Expressway to the north, Humber Bay Arch Bridge to the east, Lake Ontario to the south, and Etobicoke Creek to the west, MLS Zone W06 features a vast array of pre-construction and recently completed projects. While we will confine our spotlight to Humber Bay Shores projects this time, the UTPro Instant Report’s statistics capture all of the other pockets of development within the zone, offering an overall view of its current growth.
Our Custom Location Report for MLS Zone 6 reveals a total of 76 projects: 41 in pre-construction stages, 10 currently under construction, and 24 that have been recently completed. Cumulatively, these developments will introduce 23,919 new residential units to Etobicoke south of the Gardiner, ranging from smaller low-rises to whole master-planned communities. With its coming GO station at Park Lawn Road, and its prime waterfront location, Humber Bay Shores is poised for sustained growth.
One of Humber Bay Shores’ recently completed projects is Vita on the Lake, which finished construction at the end of 2021, adding 489 new residential units to the area. Designed by Graziani + Corazza Architects for Mattamy Homes and the Biddington Group, the 53-storey building stands 177.08m tall. Located at 70 Annie Craig Drive, the building overlooks the natural beauty of Lake Ontario and the Humber Bay Parks, with the city’s bustling Downtown skyline as a backdrop on the horizon.
Currently under construction just to the northeast of Vita is Water’s Edge at the Cove. Addressed to 38 The Marginal Boulevard, it is set to stand 56 storeys and reach a height of 182.26m, and will bring 606 new residential units to the area. Developed by Conservatory Group and designed by Richmond Architects. Besides the coming GO station, the area has quick access to the Gardiner Expressway.
Covering everything on the north side of Lake Shore Boulevard east of Park Lawn Road, 2150 Lake Shore will redefine the landscape of the Humber Bay Shores area. Currently in the planning phase, this master-planned mixed-use community from First Capital and Pemberton Group will feature a mix of residential, hotel, institutional, office, retail, public space, and transit facilities. The buildings’ heights vary from 3 levels to a towering 67 storeys. The first phase is being designed by Allies and Morrison with Adamson Associates Architects. Once completed, the whole site is set to introduce 7,504 residential units to the area.
Delving deeper into the architectural trends of MLS Zone W06, the average project GFA stands at 25,633m², with residential GFA comprising nearly 79% of that total. The average FSI is 3.44, indicating efficient land use. The trend in the area leans towards mixed-use developments, ensuring residents have access to a range of amenities and services within their community. The median number of storeys stands at 12, with buildings averaging a height of 55.3m, showcasing the zone’s vertical growth.
From Humber Bay Shores to other pockets of development, Humber Bay Shores distinguishes itself with its blend of nature and urban living, with projects overlooking Lake Ontario offering residents both the hustle of city life and the tranquility of lakefront parks.
* * *
As UrbanToronto continues to refine its role in the GTA development industry, our data services have evolved to become one of our defining elements and we want to share those capabilities with our community. The UrbanToronto Pro Instant Reports is just one of the ways our data can be applied to provide quick and convenient insights on the development trends of any area in the GTA, with filters for Wards MLS Zones, and Custom Areas.


