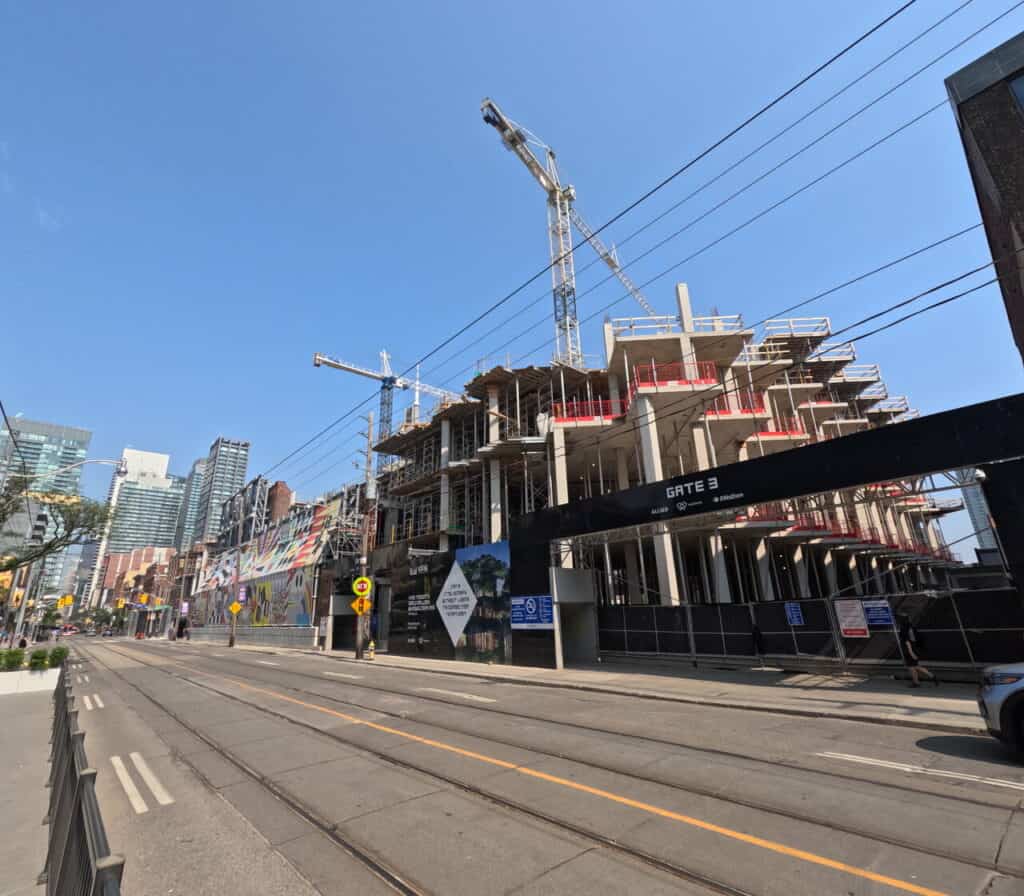Eight months have passed since UrbanToronto’s last check-in on the progress at KING Toronto. This eagerly anticipated residential project, designed by the Bjarke Ingels Group (BIG) for Westbank Corp and Allied Properties REIT, continues to evolve and capture the attention of both seasoned urban observers and everyday Torontonians. As the 16-storey development continues to embed itself into the fabric of King Street West, here is the latest update on construction progress, marking impressive advancements over the past year.
The tour begins with an overhead view from the north, captured on May 26th by UrbanToronto Forum contributor thecharioteer. While the several buildings of The Well form the bulk of the backdrop of the photo, the colourful street-level barrier and steel frame rising along King Street West are our focus of attention. The image hints at the grand scale of the project, with two large white cranes towering over the site, while a steel frame holding the heritage walls of the future podium is readily visible.
Moving closer to the site, a photo from June 18th by UrbanToronto Forum contributor Red Mars gives us a southeast view, bringing the fuller form of the distinctive “staggered-boxes” pattern into full view. Red barricades are set up along the edge of the second and third storey floor slabs, while steel shoring poles stretch from one slab to the next while the concrete continues to cure, in prepration more vertical growth in the coming weeks.
A June 27th snapshot by UrbanToronto Forum contributor tstormers, looking south from King Street, looks deeper into the site. The construction progress is most notable on the west side, where three storeys and a fragment of a fourth are emerging, continuing the transformation of the skyline in this bustling district.
Taken the same day, another image from tstormers provides an angled overhead view from the east. Here one can see wooden form structures and rails taking shape in advance of the next concrete pour. The sight of construction materials atop this section adds a sense of anticipation as each new storey is built.
The final image, another contribution from UrbanToronto Forum contributor Red Mars on June 18th, takes us to the south side for a view of the project looking north. Here on the right, a heritage building hidden behind the King Street West originals, was first gutted and is now being restored and integrated into the new structure. The three-storey podium and its intricate skeleton draw attention, while the staggered-box pattern begins to dominate the upper levels. A covered section and rooftop barriers suggest more work to be done, offering a glimpse into the future of KING Toronto.
Over the past several months, the KING Toronto site has shown a remarkable transformation. The project’s vision is one that melds residential, commercial, and public spaces into an organic, vibrant community. From the heritage elements to the innovative “staggered-boxes” pattern, KING Toronto should eventually stand as a testament to Toronto’s capacity to occasionally surprise with architectural innovation and urban transformation.
UrbanToronto will continue to follow progress on this development, but in the meantime, you can learn more about it from our Database file, linked below. If you’d like, you can join in on the conversation in the associated Project Forum thread or leave a comment in the space provided on this page.
* * *
UrbanToronto has a research service, UrbanToronto Pro, that provides comprehensive data on construction projects in the Greater Toronto Area—from proposal through to completion. We also offer Instant Reports, downloadable snapshots based on location, and a daily subscription newsletter, New Development Insider, that tracks projects from initial application.


