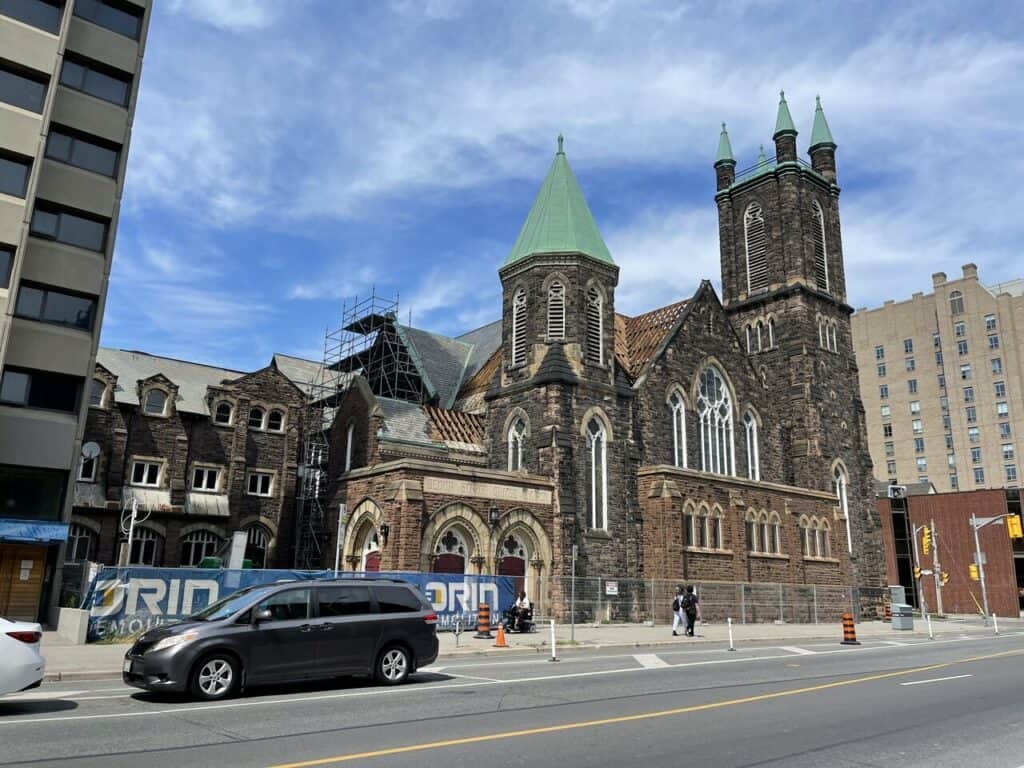When it comes to heritage conservation, the process can be described in many ways. Terms like painstaking, controversial, and delicate, come to mind, but nowhere in the conservation of heritage do we refer to it as a fast process. At the site of the Cielo Condos, developers Collecdev have embraced the careful pace required for such work as they continue dismantling elements of the 19th century-built Bloor Street United Church.
Now, after months of cautious demolition, the project is entering 2023 with momentum, completing one heritage task after another in preparation for the construction of the 29-storey tower and reestablishment of the church. To stay up to date with the latest on the project, Collecdev’s construction team has provided UrbanToronto with an exclusive progress report detailing the most current activities taking place on site.
The biggest story to report over the last few months has been the work taking place on the church’s west wing, at the southwest corner of the site. The most significant alterations to the existing structure will take place here, to permit the construction of a 4-storey glass volume that extends off the larger base building and wraps around the west side of the church.
Making way for this addition requires the demolition of the western wing, which consists of a single-storey entry-way fronting Bloor Street west, and an additional three storey volume tucked in behind.
Of course, this demolition hasn’t been carried out by simply knocking the volumes down. Instead, the crew has spent months dismantling sections brick by brick. The goal here is to salvage as many of the original materials as possible, with a focus on the ornate arches and pillars, and eventually repurpose the fragments of the building as elements of the future landscape design. Pictured below during the disassembly process, Collecdev has informed us that the arches have since been removed and stored safely until their reintroduction.
Meanwhile, the work required to preserve the facades that will remain in situ throughout the construction of the tower has been underway since the fall, when the first pieces of the steel facade retention structure were installed along the Church’s east elevation. Since that time, the structure has nearly been completed, mirroring the uppermost vaulted sections of the east stone wall. A second retention structure will begin rising along the south elevation as soon as next month.
Over in the northeast corner of the site, restoration of the Pidgeon House also remains ongoing as the 3-storey Romanesque style house prepares to be incorporated into the development. While little will change on its primary elevation fronting Huron Street, a significant underpinning job is currently ongoing below grade to deepen the deteriorated foundations by a margin of 1.6m, creating a new basement space.
The space between the Church and the Pidgeon house, that will eventually see the tower constructed above, remains a staging area while the heritage work continues. With the start of shoring targeted for March, however, the area won’t remain dormant for long.
UrbanToronto will continue to follow progress on this development, but in the meantime, you can learn more about it from our Database file, linked below. If you’d like, you can join in on the conversation in the associated Project Forum thread or leave a comment in the space provided on this page.
* * *
UrbanToronto has a research service, UrbanToronto Pro, that provides comprehensive data on construction projects in the Greater Toronto Area—from proposal through to completion. We also offer Instant Reports, downloadable snapshots based on location, and a daily subscription newsletter, New Development Insider, that tracks projects from initial application.


