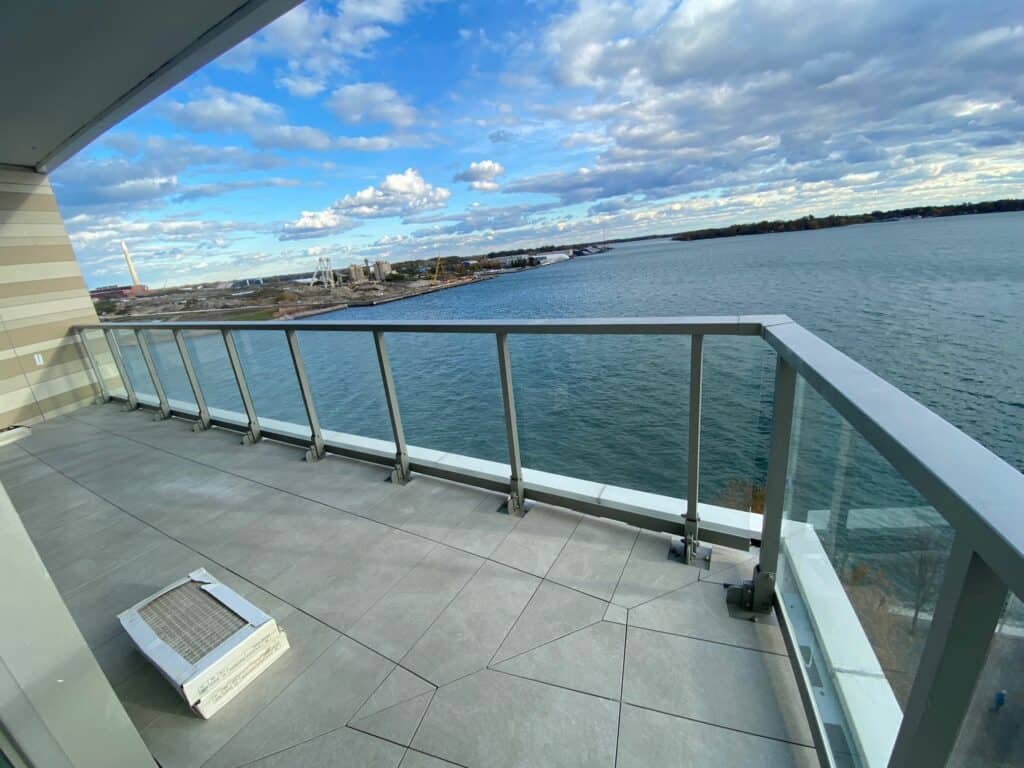The balcony has become the focus of increasing attention in the realm of multi-unit developments of late. Developers are exploring more options for creating a higher quality space quickly and cost-effectively with durable, long-lasting flooring materials playing a key role in this shift.
An increasing number of condominium developers are incorporating these features into their projects, spanning all units, common areas, and rooftops. A notable example is Tridel, a premier builder in Toronto that has constructed over 87,000 units across the GTA. Along with Skyscapes, a company that specializes in premium solutions for creating or rejuvenating outdoor areas of condominiums, their work has been instrumental in bringing to life projects featuring these outdoor installations with a specialized team of professionals.
The Aquabella at Bayside project is a striking illustration of this. Developed by Tridel and Hines and designed by 3XN and Kirkor Architects Planners, the project was completed in 2021. The 14-storey building near Parliament Street and Queens Quay boasts 173 units, with all south and west-facing suites looking out at the water. All of the terraces on this Toronto waterfront condominium building, over 2,300m² in area, initially had traditional concrete finishes. Tridel chose to enhance every unit with a removable Porcelain Paver system. A design rendering was utilized in order to match a low-profile decking that would not only withstand heavy foot traffic, but also the test of time.
These flooring solutions aim to enhance the usability of the space and provide tailored aesthetics. Since these outdoor areas are seen as an extension of the interior home, they will often have matching design elements. This can not only only increase property values and enhance outdoor functionality but also ensures proper drainage and maintenance.
In addition to the completed Aquabella, Tridel is also integrating these solutions in other projects currently under construction. Auberge on the Park, located on Leslie Street north of Eglinton Avenue East, is utilizing 2CM porcelain pavers over the reverse insulated membrane roofs, a modern alternative to traditional interlock or concrete pavers. Developed by Tridel and Rowntree Enterprises, and designed by Graziani + Corazza Architects, this building’s approach offers a modern look using a modular pedestal system. The removable system adheres to condominium by-laws, utilizes a wind uplift system, and permits access to the surface below for maintenance.
Aqualuna at Bayside, the latest market condominium going up in the Bayside neighbourhood, is another project that stands out. The building, just east of Aquabella and boasting the same development and design team, features uniquely curving, wave-like balconies. The materiality of the building also lends it a unique appearance, with a double layer of perforated and solid aluminum panels and the aluminum lamella on the balconies.
By enhancing outdoor spaces into fully functional and aesthetically pleasing extensions of the home, these high-quality and durable solutions are striving to further enhance urban living. With high-profile projects like these showcasing their expertise, they are well-positioned to continue their trajectory in the industry.
UrbanToronto will continue to follow progress on these developments, but in the meantime, you can learn more about it from our Database files, linked below. If you’d like, you can join in on the conversation in the associated Project Forum thread or leave a comment in the space provided on this page.
* * *
UrbanToronto has a research service, UrbanToronto Pro, that provides comprehensive data on construction projects in the Greater Toronto Area—from proposal through to completion. We also offer Instant Reports, downloadable snapshots based on location, and a daily subscription newsletter, New Development Insider, that tracks projects from initial application.


