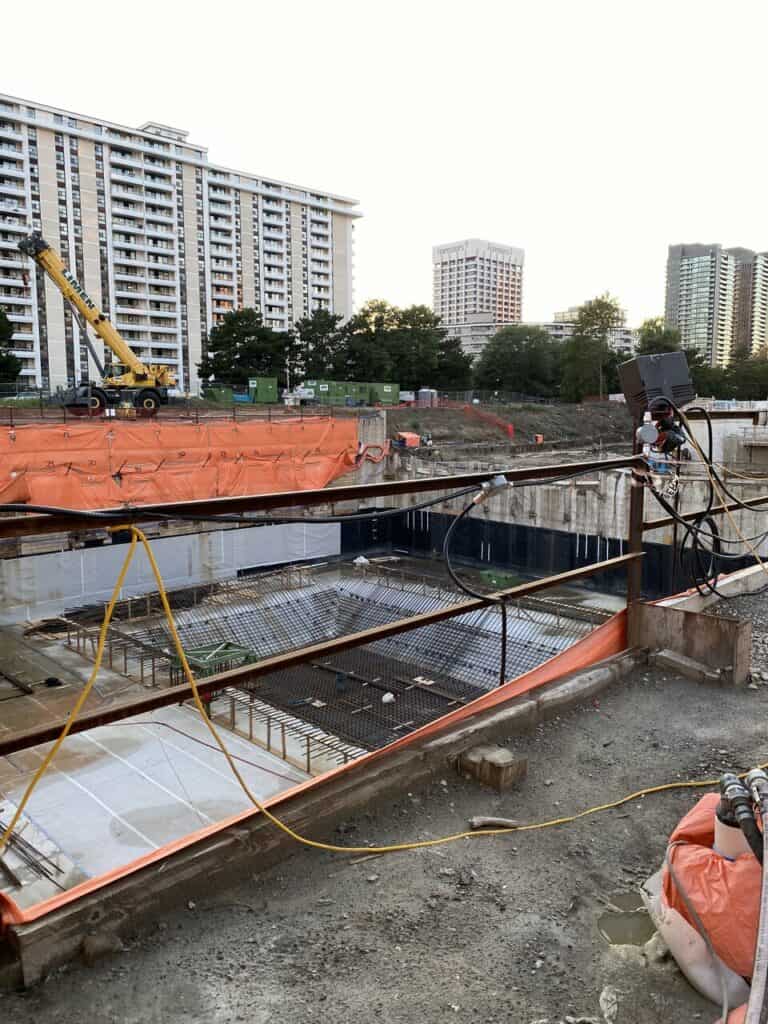In early 2022, the first signs of construction appeared at a Tower-in-the-Park apartment property at 25 St Dennis Drive in North York’s Flemingdon Park neighbourhood. Fast forward to today, and Metro Park Condos is a hive of activity. With this area of Toronto getting two new rapid transit lines in the coming years — the soon-to-open Eglinton Line 5, and Ontario Line 3 further in the future — developers DBS Developments and the Preston Group are among the local landowners aiming to modernize this area. Currently marked by the expansive lawns and surface parking lots that come with Tower-in-the-Park planning, they are bringing new vitality to the streets by adding retail along the sidewalks and creating better outdoor spaces, all the while adding new homes and moving parking underground.
Designed by Kirkor Architects Planners, this project comprises four buildings, rising 37, 12, 3, and 3 storeys tall, located around the existing 17-storey, 297-unit rental building currently on the site. The development will house 552 units in total in the new buildings.
Looking back to May 2022, above, a view looking east reveals the onset of excavation, with mounds of dirt lining the western side of the existing structure. Metal safety barriers demarcate the active work zone, concealing the exposed ground fronting the building. Partially constructed sub-grade structures and concrete pillars are noticeable at the midpoint of the existing building, hinting at the groundwork to come.
Moving ahead ten months to March 2023, above, the scene has evolved significantly. Looking northward, the southern portion of the site sees impressive excavation progress. Mounds of earth are amassed on the building’s western front, hinting at ongoing work, with a yellow excavator perched atop. Meanwhile, timber grids add structural support to parts of the excavation walls. The site is earmarked for the taller 37-story building, while the smaller structure will be erected north of the existing apartment block.
By late May, above, the excavation deepens, with a network of ladders and platforms providing vertical access within the site, while a partial concrete slab forms the tower’s base. Timber lagging shoring walls are visible on the east side, partly under orange tarp. Although a portion of the concrete foundation for the future tower is laid, no signs of a crane base are visible at this stage. Meanwhile, a yellow excavator arm reaches into the earth from the image’s left side, adjacent to the east-side concrete wall.
By late June, rebar installation is just getting underway in the pit’s lowest point, creating a noticeable indentation for a raft slab foundation. Meanwhile, partially obscured by the railing, a steel crane base is positioned adjacent to the cavity.
The most recent images above and below, taken on July 29, showcase the extent of the excavation work against the backdrop of the existing building. As preparations for the raft slab concrete pour and tower crane installation continue, a mobile crane sits at grade above the pit, ready to lower more materials into the pit for work on the future foundation.
UrbanToronto will continue to follow progress on this development, but in the meantime, you can learn more about it from our Database file, linked below. If you’d like, you can join in on the conversation in the associated Project Forum thread or leave a comment in the space provided on this page.
* * *
UrbanToronto has a research service, UrbanToronto Pro, that provides comprehensive data on construction projects in the Greater Toronto Area—from proposal through to completion. We also offer Instant Reports, downloadable snapshots based on location, and a daily subscription newsletter, New Development Insider, that tracks projects from initial application.


