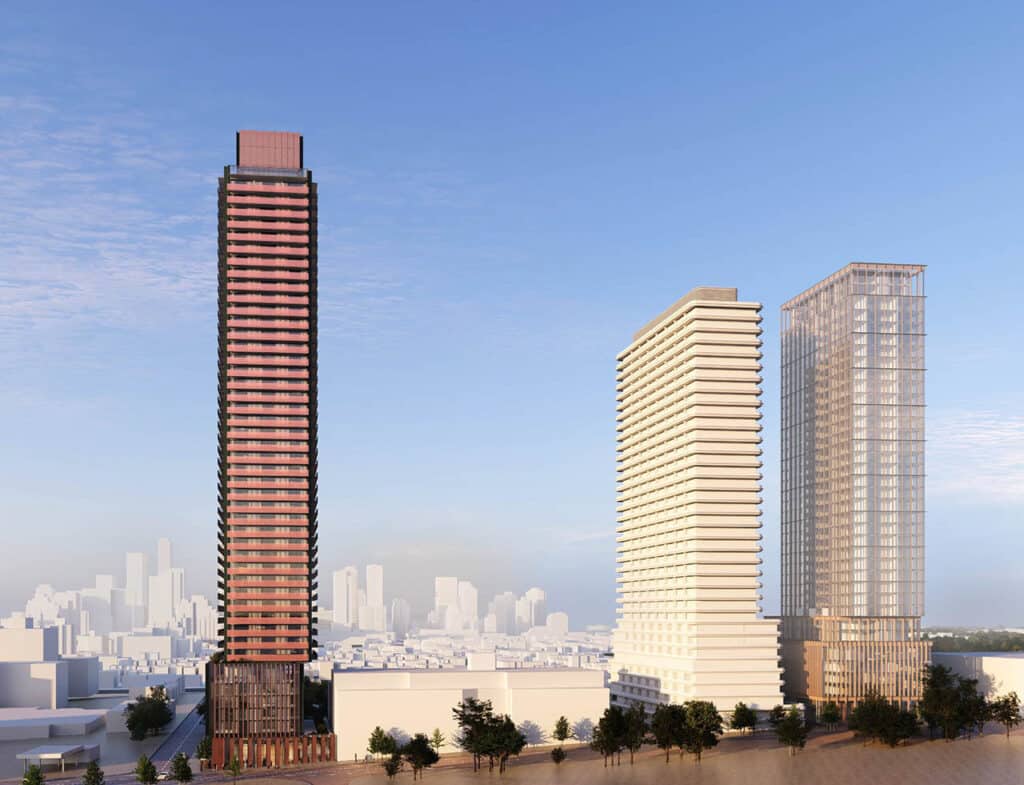With the opening of the Eglinton Line 5 Crosstown LRT on the horizon, Gairloch Developments has unveiled plans for a 46-storey mixed-use condominium tower at 1802 Bayview Avenue, within 100m of Leaside station. Designed by architects—Alliance, the proposal adds to the growing list of developments poised to transform the blocks around the intersection of Eglinton Avenue East and Bayview Avenue in Toronto’s Sherwood Park neighbourhood.
Situated at the northwest corner of Bayview Avenue and Roehampton Avenue, the site is currently home to a car wash. The property spans an area of approximately 1,410m², and is surrounded by a mix of low-to-mid-rise residential, commercial, and office buildings. Gairloch is also the developer for Leaside Common, a 9-storey mixed-use condominium currently under construction a couple of blocks south of the site, on the other side of Eglinton.
Zoning By-law Amendment and Site Plan Approval applications outline the proposed 46-storey tower with a height of 156.6m and housing 419 residential units. This would consist of a 6-storey podium, with a step-back for the second and sixth floors to the north, which are cantilevered along Bayview Avenue and Roehampton Avenue.
Some of the ground floor is earmarked for retail, with a Gross Floor Area (GFA) of 384m², while the residential GFA totals 28,576m². Residents would have access to 840m² of indoor and 319m² of outdoor amenities. The outdoor amenities are set to be located on the rooftop, offering residents a panoramic view of the city.
The design of the building is meant to transition from the commercial frontage of Bayview Avenue to the residential area on Roehampton Avenue, the residential lobby entrance falling between ground floor retail facing Bayview, and entrances to two at-grade townhouses along Roehampton.
With four elevators planned, there is one elevator for every 105 units. Parking needs are addressed with two underground garage levels, offering 38 resident parking spaces and 6 for visitors. For cyclists, there are provisions for 378 long-term bicycle parking spots and 94 short-term spaces.
The soon-to-open Leaside LRT station is a three-minute walk south, putting this site within a Protected Major Transit Station Area (PMTSA) where the provincial government is directing cities to accept dense development, the key factor for the tower’s proposed 46 storeys.
As a result of this and other close-by PMTSA designations, the vicinity of 1802 Bayview Avenue is no stranger to large-scale development proposals. Other notable projects nearby include 1840 Bayview Avenue and 2-20 Glazebrook Avenue, both proposed to stand 34 storeys and located approximately 150m north. Further south, 35-storey proposals include 589 Eglinton East, and 1779-1787 Bayview, both within a couple blocks.
UrbanToronto will continue to follow progress on this development, but in the meantime, you can learn more about it from our Database file, linked below. If you’d like, you can join in on the conversation in the associated Project Forum thread or leave a comment in the space provided on this page.
* * *
UrbanToronto has a research service, UrbanToronto Pro, that provides comprehensive data on construction projects in the Greater Toronto Area—from proposal through to completion. We also offer Instant Reports, downloadable snapshots based on location, and a daily subscription newsletter, New Development Insider, that tracks projects from initial application.


