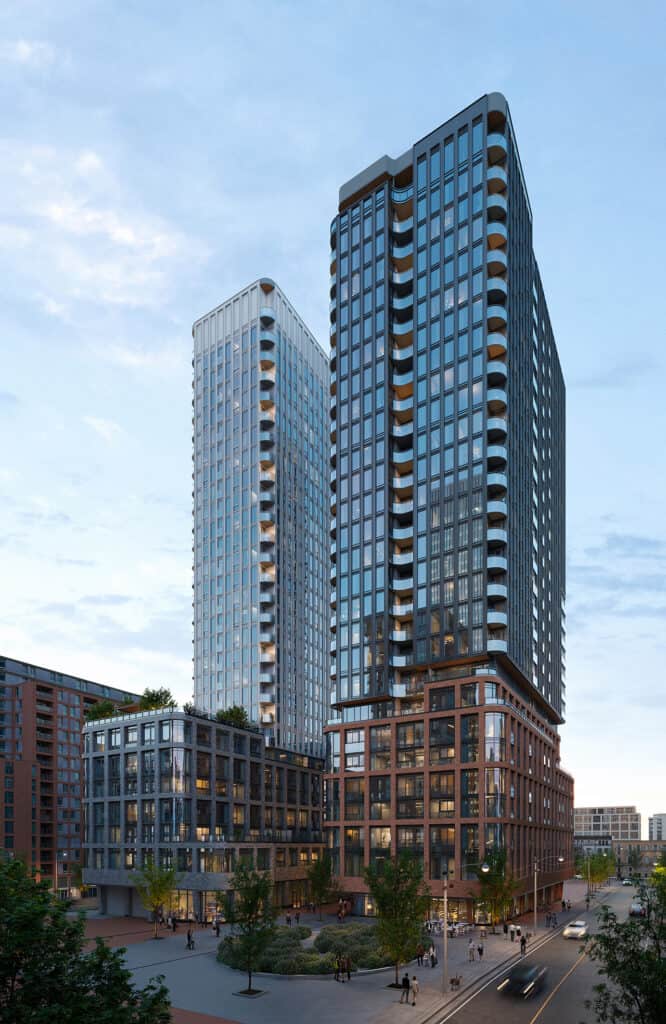Fitzrovia’s reputation for being one of the leading developers of purpose-built rental projects in the City of Toronto is growing, and with a new project advancing quickly in the Downtown Core, their lofty standard for quality development will soon be lifted once again. Cruising through construction on Queen Street East just west of Jarvis Street, The Elm & The Ledbury is a Class A two-tower development set to deliver a total of 542 new luxury rental suites along with Fitzrovia’s signature high-end amenity package.
With the 27 and 28-storey concrete frames of the towers formed up to their final levels, the most exciting progress on site in recent weeks has been the advancement of the project’s exterior envelope. Displayed most prominently are the podium levels, which are defined by a combination of brick cladding and window wall glazing.
Over the last few weeks, the podium finishes have emerged as one of the stars of the show, thanks to the detail work that has been done to bring to life the ambitious rounded corner design. With the cladding and glazing of these rounded corners now thoroughly installed, the final product is bringing the wow factor that was intended by architects Hariri Pontarini and Turner Fleischer.
While cladding work continues to complete the project’s exterior, interior finishing is also well underway. According to an update from Fitzrovia shared with UrbanToronto, the designer finishes for the suites are now coming together, and are currently focussed on the kitchens. Designed to anchor the spacious open concept living spaces, the in-suite kitchen millwork is custom and made in Italy. The final in-suite kitchen specification will boast features such as quartz countertops, waterfall quartz islands, wine fridges, matte black designer plumbing fixtures, and a best-in-class stainless-steel KitchenAid® appliance package.
“The Elm & Ledbury showcases a timeless architectural design that not only acknowledges the neighbouring historical buildings, but it also seamlessly integrates with them,” said Adrian Rocca, CEO and Founder of Fitzrovia. “Meticulously constructed with the utmost attention to detail, the community features the finest craftsmanship. However, what will truly set the community apart is Fitzrovia’s award-winning hospitality. Our best-in-class rental experience has been modelled after the world’s most celebrated hotels, we cater to every resident, ensuring their needs are not only met but exceeded”
Zooming in on the extensive selection of amenities that will create this hotel-style hospitality experience for residents, The Elm & The Ledbury will enjoy the full package of Fitzrovia’s signature spaces, and more. On the roof level, residents will find the resort-inspired LIDO pool, complete with lush landscaping, cabanas, and designer loungers, while those looking for more active pastimes will enjoy access to The Temple, a commercial-grade fitness centre and yoga studio, and can blow off some extra steam on the Toronto Raptors certified indoor basketball court or ski simulator experience
In terms of social and hangout spaces, residents can take advantage of the 10 DEAN café and bar, a third wave café that specializes in artisanal espresso drinks and cocktails, where they will be served at a discounted rate. Additionally, there are a number of indoor and exterior lounge spaces available to residents, including dining, entertainment, lounge, and bar spaces, each designed to accommodate large gatherings and events. Highlights include Battersea Bridge, an exclusive bridge lounge area with a wine dispensary, providing a space for residents to enjoy the views of the city below.
On the more specialized side of the amenity package, the inclusion of services like the Bloomsbury Academy and the Cleveland Clinic exemplify Fitzrovia’s effort to create a new standard for rental living. Offering educational programs for children aged 18 months to six years, Bloomsbury Academy will provide a state-of-the-art preschool facility for residents’ children, who will also benefit from discounted tuition rates. As for the Cleveland Clinic, the innovative virtual healthcare service connects residents with globally renowned healthcare professionals, enabling confidential consultations and diagnoses of non-emergency medical issues right from their home.
The project will also add to the vibrant streetscape of Queen Street East with a new public realm that surrounds the base buildings of the two towers, animating the ground level with new retail and social spaces. With a mixture of outdoor patio seating, tree canopy, and new pedestrian connections, a series of highly functional outdoor spaces including a park will be created to serve both the residents of The Elm & The Ledbury as well as the wider community.
Targeting the fourth quarter of 2023 to begin occupancy, Fitzrovia will continue to bring The Elm & The Ledbury towards completion at an impressive pace over the coming weeks. The project promises to provide some relief to the acute shortage of rental housing while showing the people of Toronto that this city is capable of delivering high-quality rental development in terms of both design and livability.
UrbanToronto will continue to follow progress on this development, but in the meantime, you can learn more about it from our Database file, linked below. If you’d like, you can join in on the conversation in the associated Project Forum thread or leave a comment in the space provided on this page.
* * *
UrbanToronto has a research service, UrbanToronto Pro, that provides comprehensive data on construction projects in the Greater Toronto Area—from proposal through to completion. We also offer Instant Reports, downloadable snapshots based on location, and a daily subscription newsletter, New Development Insider, that tracks projects from initial application.


