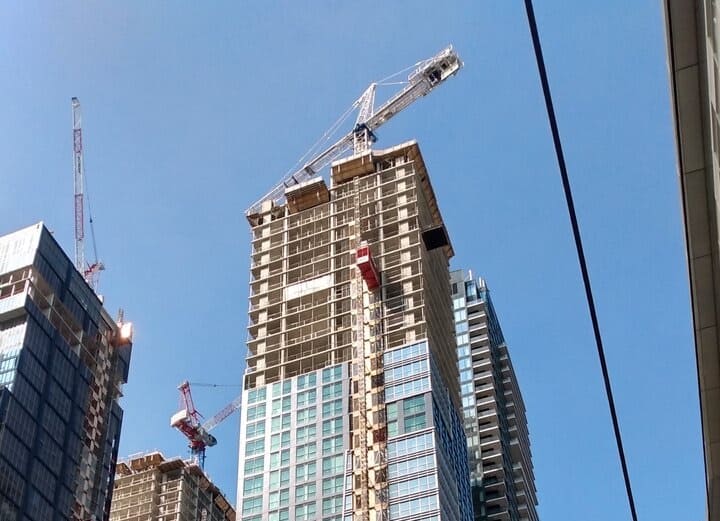King Street West, in Toronto’s Entertainment District, is home to the rise of several distinctive projects that are transforming the area. Among them is Maverick at 333 King Street West, from Empire Communities. Designed by Arcadis — the Amsterdam-based global firm that acquired Toronto-based IBI Group in Fall 2022 — the building has risen prominently, melding cutting-edge architectural designs with the area’s rich history.
In our previous update in February, the project was already past its halfway mark, targeting a final height of 49 storeys. Half a year later, construction has reached the mechanical penthouse, and the high-contrast envelope has risen to around three quarters of the tower.
In late April, looking southwards, the Maverick’s unique architectural identity is evident. The tower’s matte black aluminum cladding is marked by square, punched windows and +-shaped black mullion, juxtaposed with reflective glazing sections wrapped around the northeast and southwest corners. Also in view in the image below, about 70m southeast, the western tower of Nobu Residences asserts its presence, adding a contrasting cladding pattern and shuffled grid pattern to the evolving skyline.
Come mid-May from a vantage point that looks southwest to Maverick’s east elevation, progress on its third of four glazing sections can be seen on either side of the construction hoist. Another nearby construction project can be seen here in the towering presence of 55 Mercer, set to rise 47 storeys, sharing the horizon with the distinctive Nobu Residences. The cranes, almost like a choreographed performance, are seen at varying altitudes, signalling the intense pace of construction here. Maverick’s greenish glass facade stands out.
From a more elevated perspective to the east in early July, yet another new neighbour appears; the two emerging towers of the Theatre District Residence & Riu Plaza Hotel, which will stand 48 and 49 storeys respectively, each sport a crane.
By mid-August, gazing from the busy thoroughfare of King Street, the site echoes tales of the past. We see the remnants of the 1850s’ Hughes Terrace, a historic row house development from the mid-19th century, now hidden behind scaffold, mid-rejuvenation. One image below, a modern addition to the street front maintains the massing and materials of the heritage buildings, preserving some of the heritage feel along the sidewalk.
Stepping back for a final broader view of the structure, Maverick has reached the mechanical penthouse, and work has begun on the fourth and final glazed section. As the Maverick tops off and completes its envelope system, it is on its way to its final height of 154.53m. The tower will provide 318 condominium units and 10 market-rate rental units, along with retail at grade.
UrbanToronto will continue to follow progress on this development, but in the meantime, you can learn more about it from our Database file, linked below. If you’d like, you can join in on the conversation in the associated Project Forum thread or leave a comment in the space provided on this page.
* * *
UrbanToronto has a research service, UrbanToronto Pro, that provides comprehensive data on construction projects in the Greater Toronto Area—from proposal through to completion. We also offer Instant Reports, downloadable snapshots based on location, and a daily subscription newsletter, New Development Insider, that tracks projects from initial application.


