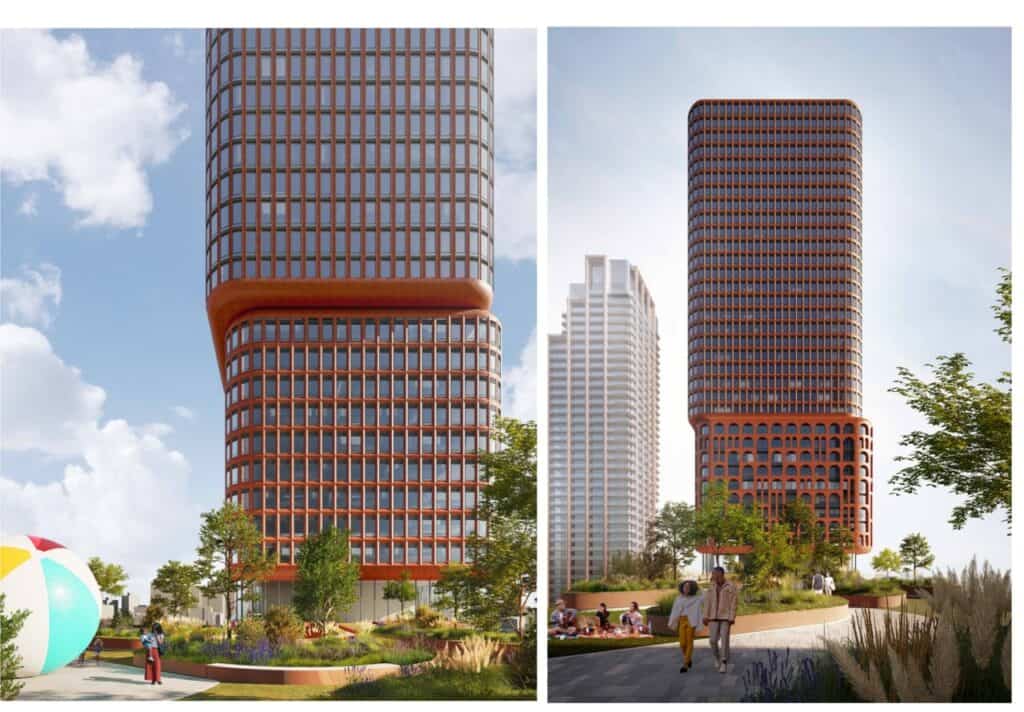With significant increases in size and unit count, Fitzrovia Real Estate Inc. has resubmitted their proposal for an infill development at 191-201 Sherbourne Street on the east side of downtown Toronto. The proposal seeks to introduce two new purpose-built rental towers to the existing site, currently home to two residential apartment buildings located approximately 1km walking distance to Dundas and Queen stations on Yonge Line 1, and much closer to the coming Moss Park station on Ontario Line 3. Fitzrovia aims to offer a blend of residential, retail, and community spaces on the redeveloped site.
Located on the northeast corner of Sherbourne and Shuter streets, the site is approximately 13,800m² in area, inclusive of two existing residential apartment buildings, a 23-storey tower to the north and a 17-storey tower to the south. These approximately 50-year-old buildings, containing a total of 596 rental units and recently renovated, will remain intact, with the new buildings proposed for some of the greenspace on the site.
This resubmission represents a significant change from a late-2020 submission which proposed two much shorter infill buildings, a 15-storey tower fronting onto Sherbourne, and a stepped 4 to 7-storey building fronting Shuter at the southeast corner of the site. The original application would have added 313 new purpose-built rental dwelling units and 23,900m² of residential gross floor area (GFA), in sharp contrast to the revised residential GFA of 63,407m².
Since the time of the previous submission, the planning ‘landscape’ has changed with a better understanding of the urgency of Toronto’s housing crisis, with such planning instruments as the Major Transit Station Area having since been enacted which encourage much denser development within walking distance of rapid transit. This site is only 200 metres north of Moss Park station.
In the resubmitted Official Plan and Zoning By-law Amendment applications, the towers are now 47 storeys/151 metres high, and 49 storeys/157 metres high and designed by PARTISANS. They would introduce an additional 863 new rental apartments to the site. This would bring the total combined unit count of the site to 1,459 purpose-built rental units. Of particular note, amenities would be collected on a new bridge extending from the North Building to the South Building, one level above the top of the existing 17-storey building.
At grade, the South Tower would feature retail and community space in the podium, with frontages on Shuter Street, Seaton Street, and Windeyer Lane. The residential lobby of the North Tower would be located between the existing buildings at 191 and 201 Sherbourne Street, providing direct access from Sherbourne.
The North Tower, set to house 511 units and 4 elevators, would have about 128 units per elevator, notably exceeding the threshold of 100 units per elevator. The South Tower with 352 units and 4 elevators, however, would have 88 units per elevator, falling within the threshold, indicating longer wait times in the North Tower and short ones in the South Tower.
Another planning change since the previous submission was made is that the City has scrapped parking minimums in this area to encourage more transit use and lessen the burden of private vehicles on our road network. While the previous submission would have accommodated 610 vehicles on three levels of below-grade parking and added nearly 600 bicycle parking spaces to the complex, the new design calls for 272 residential parking spaces and 16 non-residential spots, incorporating 11 accessible spaces while increasing bicycle parking to 820 long-term and 194 short-term spaces.
The new proposal notes a number of taller buildings existing, under construction, or proposed in the neighbourhood that capitalize on the MTSA designation. The sites proposed for the 47-storey 214-230 Sherbourne Street and the 49-storey 239 Dundas Street East are approximately 100m and 250m northeast, respectively. Meanwhile, the design for 225 Queen Street East entails 45 storeys situated about 275m south of the site.
UrbanToronto will continue to follow progress on this development, but in the meantime, you can learn more about it from our Database file, linked below. If you’d like, you can join in on the conversation in the associated Project Forum thread or leave a comment in the space provided on this page.
* * *
UrbanToronto has a research service, UrbanToronto Pro, that provides comprehensive data on construction projects in the Greater Toronto Area—from proposal through to completion. We also offer Instant Reports, downloadable snapshots based on location, and a daily subscription newsletter, New Development Insider, that tracks projects from initial application.


