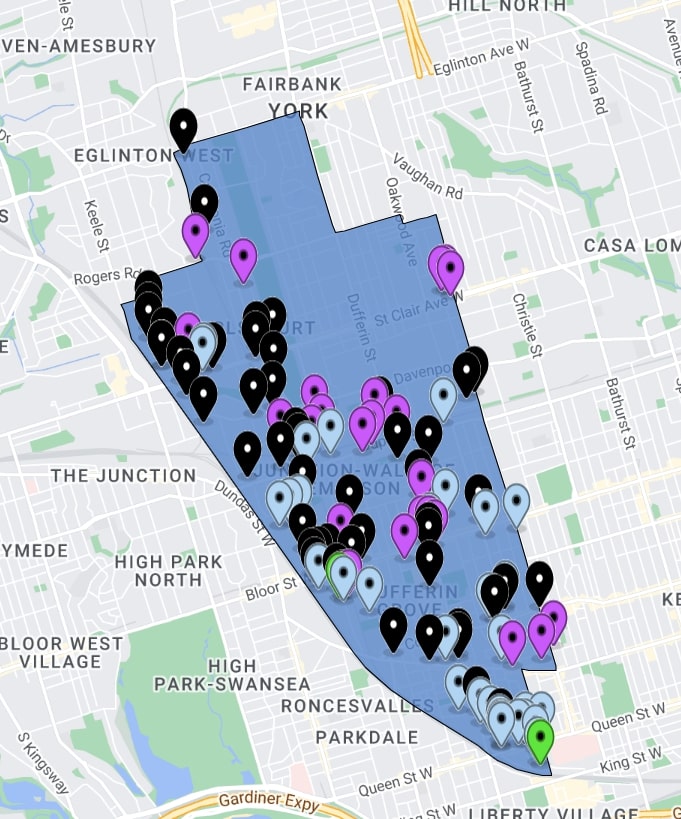In this week’s UTPro Instant Report, we delve into Ward 9 Davenport, in Toronto’s West End. Its irregular shape roughly borders Eglinton Avenue West to its north, the GO Kitchener Corridor to its west and south, and Ossington Avenue to its east. Our Custom Location Report, powered by data from our UTPro service, offers an in-depth look at the developments shaping this densely-populated ward, with a particular emphasis on projects situated near key transit corridors.
Ward 9 is gearing up for a future of enhanced connectivity. Already served by major transit lines including Bloor Line 2, UP Express, and GO at Bloor station, transit expansion in the coming years is a significant driver for increased development. Three more GO stations could be built in the area, such as St Clair-Old Weston which will be located northwest of St Clair Avenue West and Old Weston Road. This infill station will serve as an additional stop on the Kitchener line, while two stations are planned on the Barrie line, one at Bloor Street near Lansdowne Avenue, and another at the soon-to-open Caledonia station on Eglinton Line 5. Fairbank at Dufferin and Eglinton is another station on the new Line 5 expected to open next year.
Our report identifies a total of 109 projects: 53 in pre-construction, 24 under construction, and 32 that have been recently completed. The developments covered in this timeframe add up to a staggering 23,109 new residential units to the local housing landscape. The developments range from low-rise residential and commercial buildings, to towers reaching as high as 49 storeys. With recent transit projects including the completed Dufferin station modernization and partially opened Davenport Diamond grade separation, it is evident that the ward is geared for enhanced connectivity.
Completed at the start of this year, Scout Condos, a 12-storey mixed-use development, stands as a testament to the area’s growth. Located at 1779 St Clair Avenue West, this Graywood Developments project, designed by CMV Group architects, has introduced 269 units to Carleton Village. Its strategic location along the St Clair streetcar route and less than 500m from a future GO station ensures residents enjoy both urban amenities and efficient transit options.
The first phase Galleria 01 & 02 at Galleria On The Park is another noteworthy project currently under construction. Situated at 1245 Dupont Street, less than 900m north of Dufferin station, the next phase of this mixed-use development by Almadev is already under construction as well. With the two first phase two tower reaching 24 and 29 storeys and housing a combined 634 units, this project, designed by Core Architects, is defining an expanded skyline in Wallace Emerson.
Other mutli-phase projects are already under construction in the area, while looking further into the future, Dufferin Grove Village is one of many proposals to watch. This ambitious development, located at 900 Dufferin St just 250m south of Dufferin station, proposes four mixed-use rental buildings, the tallest reaching 36 storeys. Designed by BDP Quadrangle for Primaris Management Inc, this project will introduce over 1,200 units to Brockton Village, further enhancing the area’s residential offerings.
Our Custom Report unveils a number of trends in Ward 9. The average new building height is 40.79m with the maximum height reaching 163.33m, indicating strong vertical growth. The ward is embracing a diverse range of residential options, from condos to market-rate rentals, catering to various demographics. The emphasis on community and institutional spaces, combined with the area’s significant commercial footprint, can help Davenport achieve balanced, holistic growth.
Davenport’s Ward 9 exemplifies the transformative power of strategic urban planning. The area’s increasing density, coupled with its proximity to key transit hubs, positions it as a model for sustainable urban development in Toronto.
* * *
As UrbanToronto continues to refine its role in the GTA development industry, our data services have evolved to become one of our defining elements and we want to share those capabilities with our community. The UrbanToronto Pro Instant Reports is just one of the ways our data can be applied to provide quick and convenient insights on the development trends of any area in the GTA, with filters for Wards MLS Zones, and Custom Areas.


