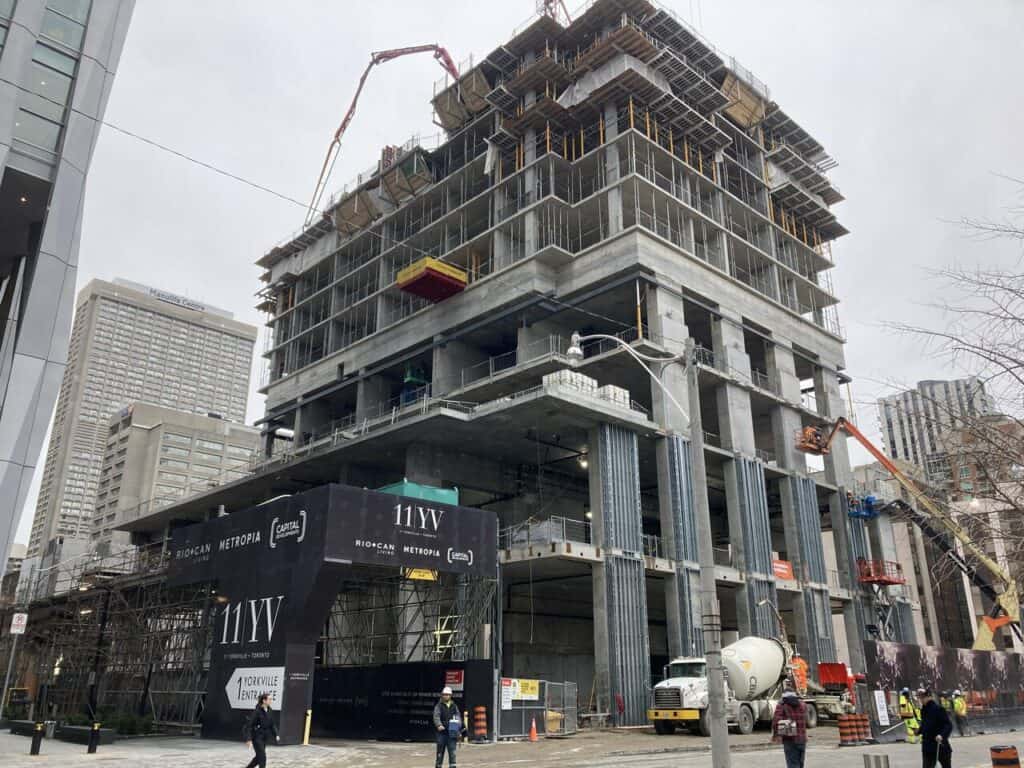Despite its relatively short length, Yorkville Avenue — just north of Bloor Street West between Avenue Road and Yonge Street, is seeing some of the highest concentration of development in Downtown Toronto, especially the block east of Bay Strreet. The 58-storey 1 Yorkville was recently completed at Yonge and Yorkville, the 51-storey Eight Cumberland on the same block is now topping off immediately south of it at Cumberland and Yonge, and the excavation pit for the conjoined 44 and 68-storey The Pemberton is now nearly bottomed out closer to Bay.
Surrounded by all of these is the construction site of the 62-storey 11 YV. Taking its name from its address at 11 Yorkville Avenue, this residential and retail tower designed by Sweeny&Co has advanced through the forming of its podium levels and reached the first floors of its tower portion.
The project is a joint development effort from the team of Metropia, Capital Developments, and RioCan REIT, and has been in motion since site clearing began in the summer of 2020 to remove three low-rise buildings from the assembled properties. Over the next two years, extensive work took place below grade to shore and excavate the site, followed by the forming of four levels of underground parking. By the late Spring of 2022, the project emerged above grade for the first time.
The tower’s massing features a number of step-backs on all four elevations, ultimately resulting in a silhouette that seems to draw formally on the Art Deco tradition of stepped massing and its proportions. The first of these step-backs appeared prominently in mid-September, when a more slender floor-plate emerged above the broad 2-storey base.
The standout components of the tower’s primary elevation and entrance, fronting the south side of Yorkville Avenue, have begun to create a more accurate impression of the tower’s street-wall in recent months. Six robust columns work together to define the building’s ground-level facade and frame the street entrances; the image below shows how the four central columns rise the full height of the podium, while the two periphery columns terminate at the second storey where the massing steps back on the east and west.
More recent photos show the podium and tower sections more clearly, the two meeting where a thick transfer slab takes the load from the many walls of the residential floors above — only five so far, with forming for the sixth floor underway — and moves it to the fewer but relatively massive columns below.
As of last week, the first steps in kicking off the installation of the building envelope began, with the mounting of metal framing on the columns of the two base floors which will both host a fair amount of retail. A finish of stone tiles will be fixed to the frames, while floor to ceiling windows will be installed to fill the gaps between columns.
UrbanToronto will continue to follow progress on this development, but in the meantime, you can learn more about it from our Database file, linked below. If you’d like, you can join in on the conversation in the associated Project Forum thread or leave a comment in the space provided on this page.
* * *
UrbanToronto has a research service, UrbanToronto Pro, that provides comprehensive data on construction projects in the Greater Toronto Area—from proposal through to completion. We also offer Instant Reports, downloadable snapshots based on location, and a daily subscription newsletter, New Development Insider, that tracks projects from initial application.


