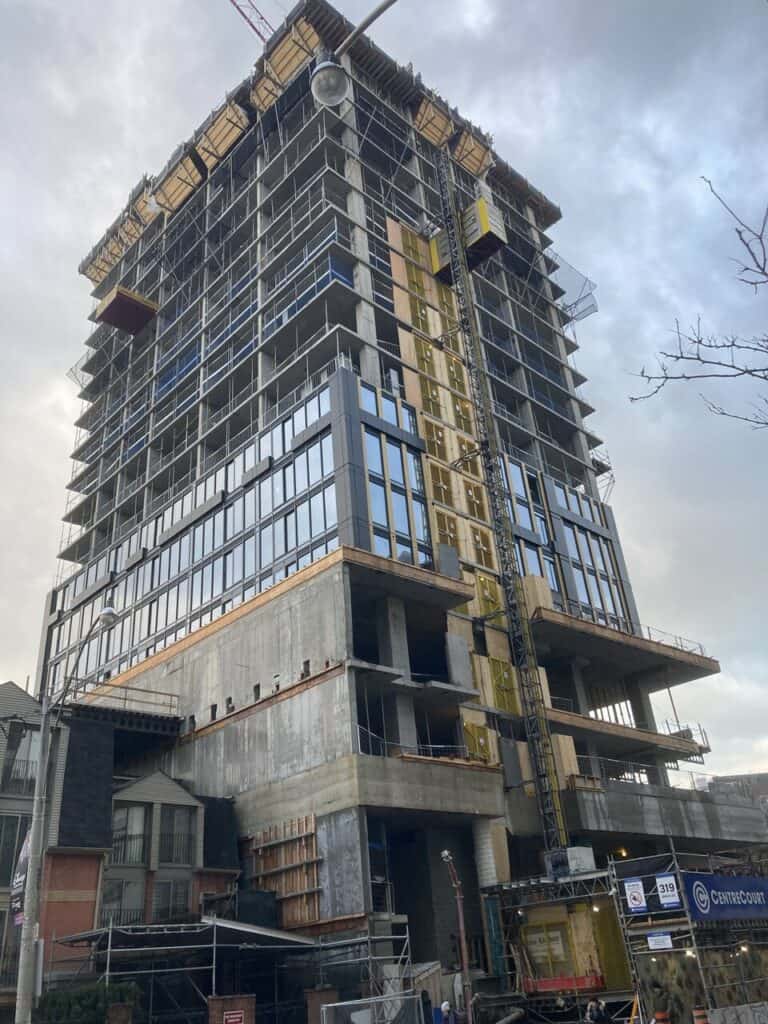Toronto developer CentreCourt, who manage construction in house, are once again demonstrating that they are one of the City’s quickest builders as their PRIME Condos project, developed in partnership with Centrestone Urban Developments Inc, continues to grow above Jarvis Street.
Located just south of Gerrard Street East, the project is now more than halfway through its climb to a final height of 46 storeys, and is grabbing some attention as the first sections of gold-toned fins appear on the IBI Group-designed structure. With so much progress to cover over the last few months, we have prepared a report of everything that has taken place since the project rose above grade.
It took nearly a year for the project to get through the required below grade work, including shoring, excavation, and forming, occupying the crew from August of 2021 until the early summer of 2022. The image below depicts the site in mid-June of 2022, with a grade level slab in place and a number of structural elements rising above ground level. Below are five levels of underground parking, which will accommodate a relatively small total of 76 spaces, a testament to the tight site area.
The next few months of work were focussed on forming the tower’s 3-storey-plus-mezzanine podium, which meets the site’s property lines on all sides. The podium was completed around the end of September, requiring a substantial amount of time to form the more unique and structurally robust levels, as is common in tower construction. By the time that the image below was captured, in mid-October, the first two floors of the tower had emerged above the podium, and the pace of construction was only getting faster.
A month later, the project had evolved greatly, looking much less like an ambiguous job site and more like a discernible building. Six more floors were fully formed while a concrete pump can be seen pouring the makings of the seventh, making a dozen floors above grade. Additionally, the image below shows us that the first pieces of exterior envelope were being installed across the tower’s lowest floor. This represents the first display of the slick matte-black metal cladding material in context, as well as the first hints of its gold co-star seen cladding the concrete frame on the west elevation
Jumping ahead another month, to mid-December, the tower has grown by another six floors and the cladding process is picking up as well. With the building envelope installed across four tower floors, we are starting to see the two exterior motifs emerging, pictured in the image below on the west and north elevations.
On the north elevation, the first thicker black horizontal band is in place, creating the first of a series of 3-storey sections of window wall that will run up the entire elevation; this same motif will appear on the south elevation as well. The motif on the west elevation, while slightly obscured by the construction hoist, is also becoming more clear, with a similar thicker horizontal band dividing the 3-storey sections of window wall. Added to this motif are two vertical bands that create three vertical sections rising the entirety of the elevation — this will become more obvious two images below. The middle of these three sections interrupts the horizontal band pattern, offsetting it by one floor to add visual interest. This same motif will also be expressed on the east elevation.
Finally, viewing the project in mid-January, the presence of the tower can be felt from street level. Standing at 25 storeys, the tower has passed the halfway mark of its journey to 46 storeys, and the building envelope continues to seal the lower floors ahead of interior work. With nearly 10 floors clad, the pattern on the west elevation is more clear, and the gold fins are now much more prominent, and also appear to maintain their colour effectively, even in poor winter lighting conditions.
With the rate of progress this project has enjoyed over the last six months, a topping off before the end of the year can be expected. This would give the crew plenty of time to work on interiors and open the project in time for their targeted date of December 2024. Upon completion, PRIME Condos will deliver 596 new units to the east side of Downtown.
UrbanToronto will continue to follow progress on this development, but in the meantime, you can learn more about it from our Database file, linked below. If you’d like, you can join in on the conversation in the associated Project Forum thread or leave a comment in the space provided on this page.
* * *
UrbanToronto has a research service, UrbanToronto Pro, that provides comprehensive data on construction projects in the Greater Toronto Area—from proposal through to completion. We also offer Instant Reports, downloadable snapshots based on location, and a daily subscription newsletter, New Development Insider, that tracks projects from initial application.


