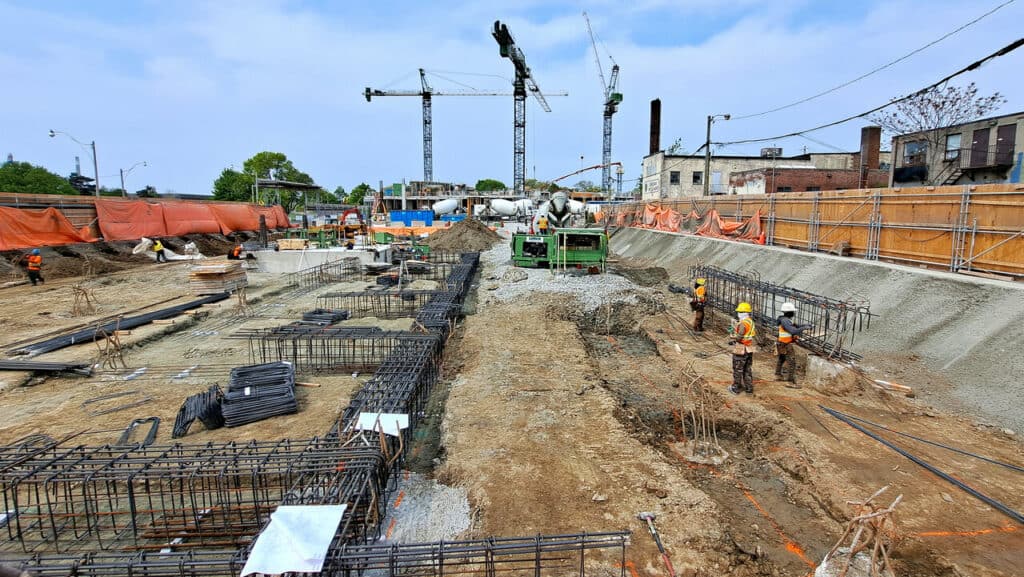A new mixed-income community is on the rise on the edge of Toronto’s eastern waterfront neighbourhood The Beach, that will deliver a uniquely massed three-volume building to the former Rent-Geared-to-Income (RGI) site. On the south side of Queen just west of Coxwell, and dubbed Queen & Ashbridge for the bay that residents will look over just to the south, the project is being developed collaboratively by the team of Context Development, RioCan REIT, and Toronto Community Housing Corporation (TCHC. After a year of construction, we are now seeing the concrete frame of the Teeple Architects-designed structures establish a presence above the lively Queen Street East streetscape.
Examining how the construction process has advanced since the project broke ground in June of 2022, the early portion of last summer was devoted to shoring. By the end of last June, as many as five shoring rigs were deployed on the site, with two of them focussed on creating the caisson wall while the other three smaller rigs drilled boreholes for the project’s geothermal heating and cooling system.
Excavation followed, to carve out a single level below grade across the site, and while this was ongoing, the crew also began setting up the footings for the three tower cranes that would soon be installed. Jumping ahead to November of last year, the third crane was successfully erected, and the first stages of concrete work were already underway.
After a busy winter of rebar assembly and concrete pouring, the foundations of the buildings were mostly complete and the first levels above grade were beginning to take shape. Referring to the image below, captured in mid-April, we can see that the southwestern portion of the site has made the most progress, with a small volume around the base of the southernmost crane representing the tallest part of the buildings so far. Meanwhile, the northeast portion of the site is still awaiting a concrete pour to complete the grade level slab.
Returning a month later, we can see what all of this forming progress actually looks like from the ground. The southwest corner volume appears to be about three storeys above grade, with forms coming together to support the next slab.
The project also includes a separate 10-storey building that will house the entirety of the replacement units for the pair of RGI buildings that were demolished to make way for the new development. With TCHC driving this side of the project, construction of the building began on the southeastern edge of the site in the early Spring. The image below, captured in mid-May, shows us that, since excavation work wrapped up, a footing is now in place for a fourth crane to be erected on the site. As for the large assemblies of rebar, these represent where the concrete foundations will be poured.
Forming work will continue throughout the year to create the 16 and 17-storey volumes that rise on both sides of an eight-storey base building fronting Queen Street East. Slated to deliver a total of 366 units with both condo and rental options, the TCHC building adds an additional 138 RGI replacement units to the total, creating a mixed-income demographic.
UrbanToronto will continue to follow progress on this development, but in the meantime, you can learn more about it from our Database file, linked below. If you’d like, you can join in on the conversation in the associated Project Forum thread or leave a comment in the space provided on this page.
* * *
UrbanToronto has a research service, UrbanToronto Pro, that provides comprehensive data on construction projects in the Greater Toronto Area—from proposal through to completion. We also offer Instant Reports, downloadable snapshots based on location, and a daily subscription newsletter, New Development Insider, that tracks projects from initial application.


