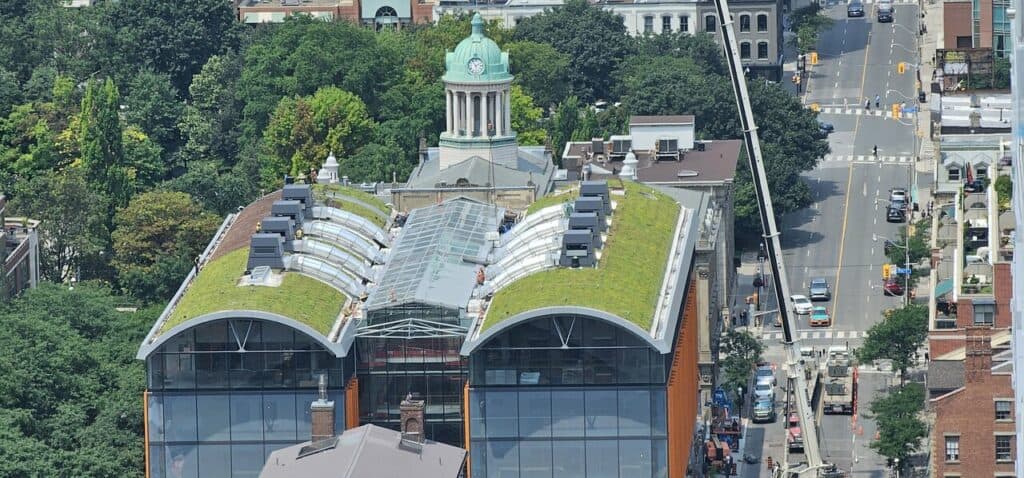Eight months have passed since our last look at the St Lawrence Market North Building and its progress towards its targeted early 2024 completion. The City of Toronto is redeveloping the site into a 5-storey, multi-use building while retaining the heritage St Lawrence Hall and South Market buildings to either side of it. The north building is rapidly morphing from a construction site into a landmark, blending traditional cues with innovation. With each passing month, the structure grows more intricate, getting closer to the design presented in the renderings.
Three months after our previous update, looking southward, the east elevation reveals windows that are neatly framed by bright orange aluminum fins. These fins improve thermal performance, and add a modern aesthetic to an area of town marked by several heritage buildings. Beneath the structure, a cherry picker awaits use in applying finishing materials.
An aerial perspective from May provides a captivating view of the design by Rogers Stirk Harbour + Partners. Looking northeast, we see the double vaults of the roof, topped in HVAC equipment and a waterproof white film in anticipation of the upcoming green layer.
Seen from the east in the next image, two crew members can been seen tethered to the rooftop by wires while standing in the huge gutter along the east edge. Here they secure anchors for brackets that will hold the green roof in place.
A close-up shot from the southwest later in June reveals another step in the process, as the plastic brackets that will hold the soil are affixed to the curving vault.
A street-level view from Jarvis and Front in June showcases painting of the steel framework extending above the ground floor windows. Gradually being painted blue, the finish is being layered over a fire-resistant white coat that shields the raw steel.
In early July we get a peek at the next step when irrigation is added to the roof through tubes with holes just large enough to allow drips of water through.
Caught while is lay in palettes on the ground around the site, mats of sedum await being hoisted to the roof in mid-July.
Another aerial from July offers our first glimpse of the green roof. The east vault has been adorned with a layer of sedum, while its western counterpart is a step earlier in the process, sporting a layer of soil now covering the brackets.
Fast forward to August 7, and seen from the Market Wharf condo to the south, both roofs now sport the carpet of green. The elevated vantage captures the new building’s harmony nestled between the cupola of the venerable St. Lawrence Hall, and the South Market building.
It will be 2024 before the North Market Building opens, with not specific date set yet. In the meantime, work continues on other aspects of the building. While construction hoarding has been replaced with simpler fencing along parts of the sidewalk, more details are yet to be completed on the exterior, and especially in regard to kitting out the interiors.
UrbanToronto will continue to follow progress on this development, but in the meantime, you can learn more about it from our Database file, linked below. If you’d like, you can join in on the conversation in the associated Project Forum thread or leave a comment in the space provided on this page.
* * *
UrbanToronto has a research service, UrbanToronto Pro, that provides comprehensive data on construction projects in the Greater Toronto Area—from proposal through to completion. We also offer Instant Reports, downloadable snapshots based on location, and a daily subscription newsletter, New Development Insider, that tracks projects from initial application.


