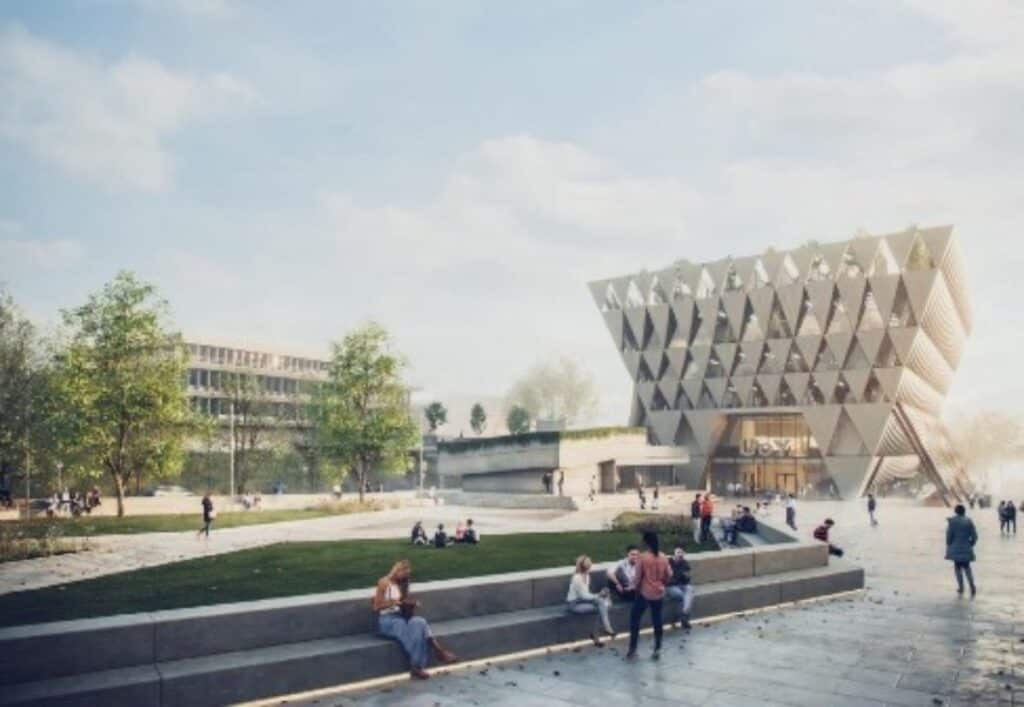The six-storey trapezoidal building will be built largely from natural materials and renewable sources.
Co-designed by leading architectural firms ADP Architecture and O’Donnell + Tuomey, the £35m building is intended to offer an iconic new arrival point on Campus West.
The £35m building will be designed to the latest environmental, health and sustainability standards and will offer a variety of spaces, specifically designed for student use.
It is hoped that, following the planning permission process, building work will begin in the spring of 2024, with students able to access, and use, the new facilities in the academic year 2025/26.
The building will be built largely from natural materials and renewable sources, including reconstituted stone with plans for solar panels, rooflights and solar controlled glazing.
The centre will also reach high sustainability standards including ‘net zero carbon’ accredited by the UK Green Building Council.
Planning approval has already been granted for the demolition of some existing vacant buildings to make way for the new centre and this work will start later in the spring.





