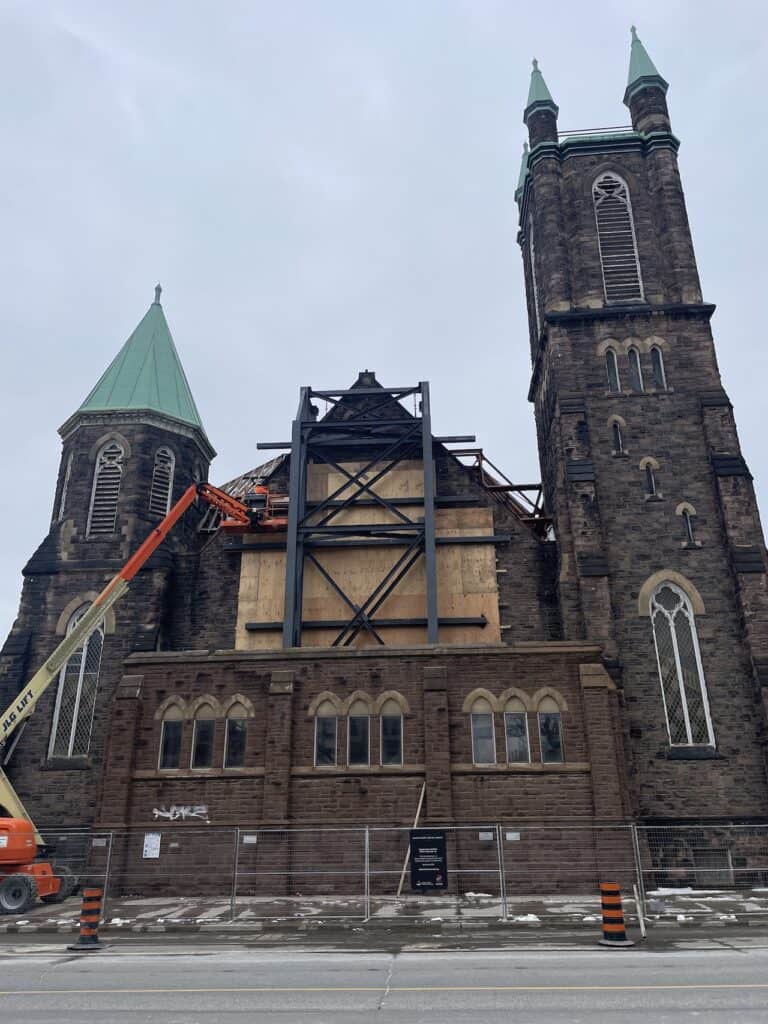The start of shoring is just weeks away on the site of Collecdev’s Annex development, Cielo Condos, and while the historic Bloor Street United Church has already experienced the most significant alterations of its 130 year life, the biggest changes to the building are still to come. With the demolition of portions of the heritage building now all but completed, we can visualize clearer than ever what will become of these enduring spaces when the 29-storey KPMB Architects-designed tower is brought to life.
A key part of the success of the transformation underway here in the eyes of those viewing it from the outside, will be how it greets the street from its primary elevation. In the case of Bloor United, the building enjoys a prominent frontage along the north side of Bloor Street West, but the street-wall itself never quite assumed the role of being that traditional primary elevation largely because the entrance to the sanctuary was situated on the west side of the building. Now that the entrance from the west wing has been demolished, the building’s south elevation is primed for a reconfiguration that will allow the church to more effectively activate its frontage along the busy Bloor Street West streetscape.
Referring to the rendering below, the plans to update the southern elevation involve the retention of everything but the projecting structure in the middle. In its place, the architects have designed a new entrance to the sacred space that brings some of the exterior finishes from the tower down to the grade level. This entrance offers access to a space called the narthex, a narrow vestibule that is a common characteristic of traditional church design, before opening up to the church’s main space.
Over on the west elevation, the last few weeks of demolition have seen substantial portions of the previous building removed. What remains, pictured in the image below, is the exterior wall that represents the western edge of the church sanctuary. This wall is a significant one in the plans, as it is slated to be the buffer between the historic building and a four-storey glass-clad volume that will be built between the church and the western lot line, providing three floors of office space for the national church as well as grade level retail along the Bloor Street West frontage.
This addition will be built directly onto the side of the church, creating a feature promenade space that imagines the gap between the office volume and the church as an atrium enjoying the full four-storey height of the addition. The section drawing below demonstrates how the church’s west elevation is incorporated into that atrium space; new entrances are to be added below the feature windows as well as at the southwest corner, and the wall itself will be thoroughly refurbished to match the exterior condition of the other elevations.
While more demolition is still required before the restoration of the church can get underway, the crew is prepared to begin the next stages of the construction process. According to a statement from Collecdev, they have begun preparing platforms for the shoring rig on the northwest corner of the site, and shoring work is expected to begin before the end of the month.
UrbanToronto will continue to follow progress on this development, but in the meantime, you can learn more about it from our Database file, linked below. If you’d like, you can join in on the conversation in the associated Project Forum thread or leave a comment in the space provided on this page.
* * *
UrbanToronto has a research service, UrbanToronto Pro, that provides comprehensive data on construction projects in the Greater Toronto Area—from proposal through to completion. We also offer Instant Reports, downloadable snapshots based on location, and a daily subscription newsletter, New Development Insider, that tracks projects from initial application.


