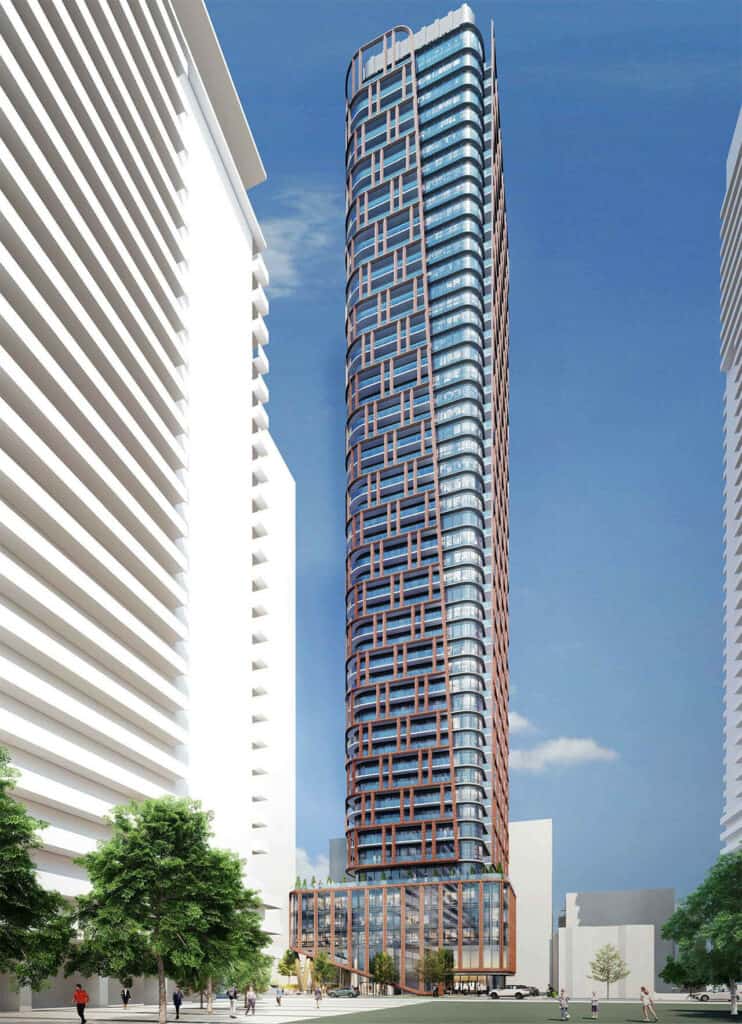The bustle of Midtown Toronto at Yonge Street and Eglinton Avenue rivals the liveliest of downtown intersections, and will only grow with increasing development, transit options, and an evolving public realm. Northeast of this major intersection, Reserve Properties and Westdale Properties have resubmitted Zoning By-Law and Site Plan Approval applications for 77 Roehampton. The developers’ aim with the resubmission are modifications to the proposed massing and design that they hope will better suit the public realm.
The site is currently occupied by an 11-storey brick apartment on the south side of Roehampton Avenue, about 190m east of Yonge Street. The plan would see the existing building demolished and for the new build to include rental replacements for all 81 units.
The resubmitted application makes a series of minor changes compared to when UrbanToronto previously covered the initial proposal in April, 2022. The proposed design by Arcadis — the Amsterdam-based global firm that acquired Toronto-based IBI Group in Fall 2022, would still stand 50 storeys tall, but with a more evolved exterior expression and with its gross floor area (GFA) increased from 35,867m² to 37,857m². A proposed mid-block connection to 90 Eglinton Avenue East has also been widened from 2.1m to 3.0m.
A reconfigured unit composition would increase the number of 1- and 2-bedroom units, while maintaining a similar total count of 624 residential units (just one more than previously). The architectural plans include four elevators for the tower. That would result in 156 units for each elevator, which is drastically higher than the 1 elevator per 100 unit threshold that we monitor, and which could lead to extended wait times for elevators.
The proposal still calls for a 4-storey-plus-mezzanine podium, with indoor and outdoor amenities perched above on the fifth floor. With changes addressing feedback from Toronto’s City Planning and Urban Design staff, the revised design aims to create a stronger distinction between the podium and tower. The base element would now radius the corners along Roehampton Avenue, with the façade set up as 12 vertical bays ending with slanted brick to draw attention to the main pedestrian entrance.
The resubmission maintains a similar number of vehicular parking spaces, with 89 for residents, 8 for visitors, and 2 car share spaces across two levels of underground garage. The plan also includes 640 bicycle spaces, of which 70 would be for short-term use.
Along with the widened mid-block connection, the resubmission aims to further the community aspects of the proposal. There would be 130m² of retail space, with a commercial space at grade in the northeast corner. The short-term bicycle spots would be on the northern end, interfacing with the proposed POPS (Privately-Owned Publicly-accessible Space).
The site is only 250m from Eglinton station, providing residents a short walk to rapid north-south and east-west travel on the TTC via the currently operating Yonge Line 1 and the soon(ish)-to-open Eglinton Line 5.
The proposal also includes a Block Context Plan showing the expected growth of the neighbourhood, and that 77 Roehampton Avenue is similar to other nearby planned developments. The plans include mixed-use properties and mid-rise and tall residential buildings, along with additional parks and public space.
UrbanToronto will continue to follow progress on this development, but in the meantime, you can learn more about it from our Database file, linked below. If you’d like, you can join in on the conversation in the associated Project Forum thread or leave a comment in the space provided on this page.
* * *
UrbanToronto has a research service, UrbanToronto Pro, that provides comprehensive data on construction projects in the Greater Toronto Area—from proposal through to completion. We also offer Instant Reports, downloadable snapshots based on location, and a daily subscription newsletter, New Development Insider, that tracks projects from initial application.


